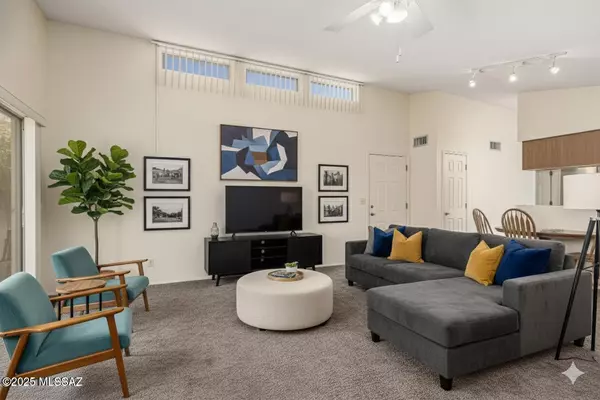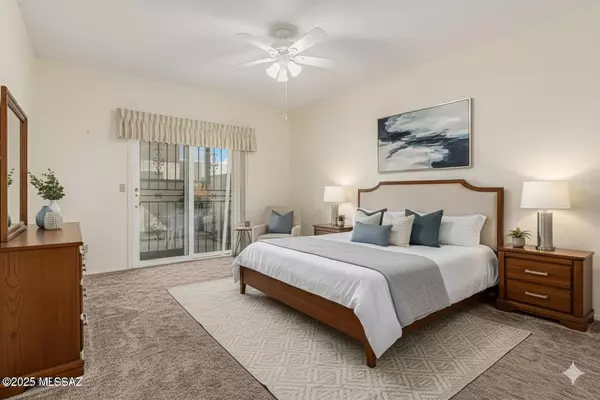$265,000
$265,000
For more information regarding the value of a property, please contact us for a free consultation.
972 W Pinaleno LN Tucson, AZ 85704
3 Beds
2 Baths
1,331 SqFt
Key Details
Sold Price $265,000
Property Type Townhouse
Sub Type Townhouse
Listing Status Sold
Purchase Type For Sale
Square Footage 1,331 sqft
Price per Sqft $199
Subdivision Pueblo Villas West (1-88)
MLS Listing ID 22514149
Sold Date 11/18/25
Style Ranch
Bedrooms 3
Full Baths 2
HOA Fees $10/Semi-Annually
HOA Y/N Yes
Year Built 1988
Annual Tax Amount $2,162
Tax Year 2024
Lot Size 2,483 Sqft
Acres 0.06
Lot Dimensions 36-69-36-69
Property Sub-Type Townhouse
Source MLS of Southern Arizona
Property Description
Saltillo tile under main areas of the house. Owner has maintained everything meticulously over the years; this includes fresh exterior paint, replacing windows, interior paint, roof recoated a few years ago, still under warranty & newer garage floor epoxy. Premium location directly across from guest parking lot & community pool. Charming single-level townhome! Come inside to discover vaulted ceilings, plush carpets, Saltillo tile flooring, & plantation shutters. The inviting living room seamlessly flows into the dining area, perfect for hosting family and friends. The kitchen offers a skylight, plenty of honey oak cabinetry, and built-in appliances. 3rd bedroom with built-in shelves can be used as an office or craft room. Spend peaceful mornings under the covered patio in the backyard.
Location
State AZ
County Pima
Community Pueblo Villas West (1-88)
Area North
Zoning Pima County - CR5
Direction N Oracle Rd and W River Rd: Head N on Oracle Rd. Turn left onto W River Rd. Turn right & stay onto N Breeden Dr. Turn left onto Pinaleno Ln. Home will be on the right.
Rooms
Guest Accommodations Yes
Master Bathroom Shower Only(s)
Kitchen Garbage Disposal
Interior
Interior Features Walk-In Closet(s), Vaulted Ceiling(s)
Heating Forced Air
Cooling Central Air, Heat Pump, Ceiling Fans
Flooring Mexican Tile, Carpet, Ceramic Tile
Fireplaces Type None
Fireplace No
Window Features Double Pane Windows
Laundry Dryer
Exterior
Parking Features Electric Door Opener
Garage Spaces 2.0
Garage Description 2.0
Fence Block
Community Features Paved Street, Spa, Pool
Utilities Available Sewer Connected, Phone Connected
Amenities Available Pool, Spa/Hot Tub
View Y/N Yes
Water Access Desc City
View Residential
Roof Type Built-Up
Porch Covered
Total Parking Spaces 2
Garage Yes
Building
Lot Description Subdivided, Decorative Gravel, North/South Exposure
Architectural Style Ranch
Schools
Elementary Schools Walker
Middle Schools La Cima
High Schools Amphitheater
School District Amphitheater
Others
Senior Community No
Restrictions Age Restrictions
Tax ID 105-08-3200
Acceptable Financing FHA, VA Loan, Conventional, Cash
Horse Property No
Listing Terms FHA, VA Loan, Conventional, Cash
Special Listing Condition None
Read Less
Want to know what your home might be worth? Contact us for a FREE valuation!

Our team is ready to help you sell your home for the highest possible price ASAP







