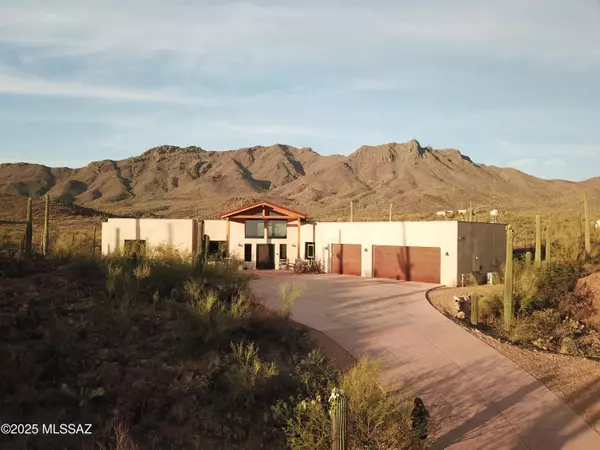$1,500,000
$1,590,000
5.7%For more information regarding the value of a property, please contact us for a free consultation.
6695 W Banded Gecko WAY Tucson, AZ 85745
4 Beds
3 Baths
3,011 SqFt
Key Details
Sold Price $1,500,000
Property Type Single Family Home
Sub Type Single Family Residence
Listing Status Sold
Purchase Type For Sale
Square Footage 3,011 sqft
Price per Sqft $498
Subdivision Unsubdivided
MLS Listing ID 22513644
Sold Date 11/17/25
Style Other
Bedrooms 4
Full Baths 3
HOA Y/N No
Year Built 2021
Annual Tax Amount $10,125
Tax Year 2024
Lot Size 11.820 Acres
Acres 12.44
Lot Dimensions 1032x415x316x132x709x620
Property Sub-Type Single Family Residence
Source MLS of Southern Arizona
Property Description
This exquisite well thought out design offers an element of creativity and craftsmanship at every turn. The main living area is an open flowing environment with soaring ceilings that represent engineered timber trusses with tongue and groove from end to end in the great room. The massive windows and collapsible panoramic doors capture the dramatic and unobstructed views of the Tucson Mountains which are perfectly situated in the heart and saddle of the canyon. The interior continues to unfold with an abundance of natural light as you make your way into the gourmet kitchen with top-of-the line cabinetry designed by Canyon Cabinetry, professional grade SS appliances, sub zero fridge, granite countertops and colored concrete floors throughout. The primary suite is ample, you will love the openness as you pass into the primary bathroom to explore the remarkable tile work, double vanities, a soaking tub to pause and relax in and your own personal sauna. As you continue to explore all the facets of this amazing home your expectations will continue to be met, all of the bedrooms are appropriately sized and this split floor plan offers a private and spacious guest room with bathroom.
As you transition to explore the exterior your enjoyment will continue, as nature itself is captured and the backyard design becomes the center of entertainment with its large sparkling saltwater pool with heater, fire pit (plumbed for gas) and huge covered porch. The water catching system and solar panels show the efficiency, detail and intent that comes with this home.
The large three garage offers a mini split system and additional cooled storage space area, the exterior rough sawn beams and extended colored concrete driveway add to the character of this amazing home.
The majority of the furniture is negotiable to stay and was specifically picked to fit every space in the home.
Location
State AZ
County Pima
Community Unsubdivided
Area West
Zoning Pima County - SR
Direction I-10 W to El Camino Del Cerro, S on Silverbell, W on Sweetwater, W Longhope Ln, N Via Arroyo Bonito, W to address
Rooms
Guest Accommodations Yes
Master Bathroom Double Vanity
Kitchen Garbage Disposal
Interior
Interior Features High Ceilings, Beamed Ceilings, Walk-In Closet(s)
Heating Heat Pump
Cooling Ductless, Central Air, Ceiling Fans
Flooring Concrete
Fireplaces Number 1
Fireplaces Type Insert
Fireplace Yes
Window Features Double Pane Windows,Low-Emissivity Windows
Laundry Dryer
Exterior
Exterior Feature Other, Rain Barrel/Cistern(s)
Parking Features Electric Door Opener, Extended Length, Oversized, Separate Storage Area
Garage Spaces 3.0
Garage Description 3.0
Fence Masonry
Pool Salt Waterp
Community Features None
Amenities Available None
View Y/N Yes
Water Access Desc Private Well (Registered)
View Sunset, Desert, Mountain(s), City, Panoramic
Roof Type Built-Up - Reflect
Porch Covered, Patio
Total Parking Spaces 3
Garage No
Building
Lot Description Hillside Lot, Dividable Lot, Elevated Lot, Decorative Gravel, Sprinkler/Drip, Sprinklers In Front, North/South Exposure
Builder Name TAC Design & Const
Sewer Septic Tank
Architectural Style Other
Schools
Elementary Schools Coyote Trail
Middle Schools Marana
High Schools Marana
School District Marana
Others
Senior Community No
Restrictions CCRs
Tax ID 214-50-036F
Acceptable Financing VA Loan, Conventional, Cash
Horse Property Yes - By Zoning
Listing Terms VA Loan, Conventional, Cash
Special Listing Condition None
Read Less
Want to know what your home might be worth? Contact us for a FREE valuation!

Our team is ready to help you sell your home for the highest possible price ASAP







