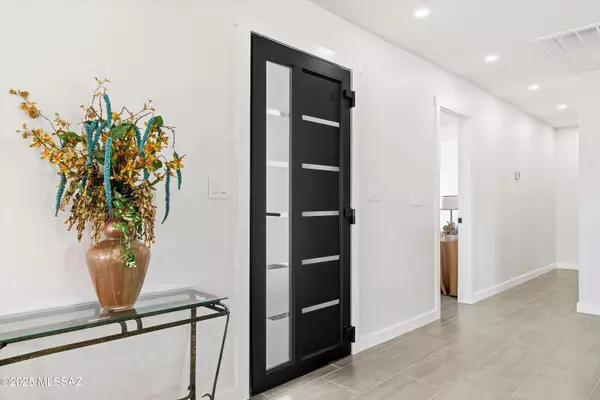$387,102
$389,900
0.7%For more information regarding the value of a property, please contact us for a free consultation.
6700 N Half Moon PL Tucson, AZ 85741
4 Beds
2 Baths
1,633 SqFt
Key Details
Sold Price $387,102
Property Type Single Family Home
Sub Type Single Family Residence
Listing Status Sold
Purchase Type For Sale
Square Footage 1,633 sqft
Price per Sqft $237
Subdivision Horizon Hills (1-579)
MLS Listing ID 22526915
Sold Date 11/14/25
Style Ranch
Bedrooms 4
Full Baths 2
HOA Y/N No
Year Built 1983
Annual Tax Amount $2,486
Tax Year 2024
Lot Size 0.279 Acres
Acres 0.28
Lot Dimensions 112 x 132 x 62 x 148
Property Sub-Type Single Family Residence
Source MLS of Southern Arizona
Property Description
Completely Remodeled and Move-In Ready! This beautiful home features a spacious open floor plan with modern finishes throughout. Enjoy peace of mind with a new roof, HVAC system, kitchens, and bathrooms and more—everything has been updated for comfort and style. The stunning kitchen offers new cabinetry, granite countertops, stainless-steel appliances, undermount lighting flowing seamlessly into bright living and dining areas perfect for entertaining. Sitting on a large cul-de-sac lot over ¼ acre, the property includes fresh new landscaping and plenty of outdoor space for gatherings, play, or future additions. Located in a quiet, desirable neighborhood close to shopping, dining, and schools, this home blends quality, space, and location in one perfect package.
Location
State AZ
County Pima
Community Horizon Hills (1-579)
Area Northwest
Zoning Pima County - CR3
Direction Ina/Thornydale - E, Camino de la Tierra - S, Raintree Dr- W, Half Moon Place- N to Address
Rooms
Guest Accommodations Yes
Master Bathroom Shower Only(s)
Kitchen Garbage Disposal
Interior
Heating Forced Air
Cooling Central Air
Flooring Ceramic Tile
Fireplaces Type None
Fireplace No
Laundry Laundry Room
Exterior
Garage Spaces 2.0
Garage Description 2.0
Fence Wood
Community Features Paved Street
Utilities Available Sewer Connected
View Y/N Yes
Water Access Desc Water Company
View Residential
Roof Type Shingle
Porch Covered
Total Parking Spaces 2
Garage Yes
Building
Lot Description Subdivided, Decorative Gravel
Architectural Style Ranch
Schools
Elementary Schools Richardson
Middle Schools Flowing Wells
High Schools Flowing Wells
School District Flowing Wells
Others
Senior Community No
Restrictions CCRs
Tax ID 101-03-433A
Acceptable Financing FHA, VA Loan, Conventional, Cash
Horse Property No
Listing Terms FHA, VA Loan, Conventional, Cash
Special Listing Condition None
Read Less
Want to know what your home might be worth? Contact us for a FREE valuation!

Our team is ready to help you sell your home for the highest possible price ASAP







