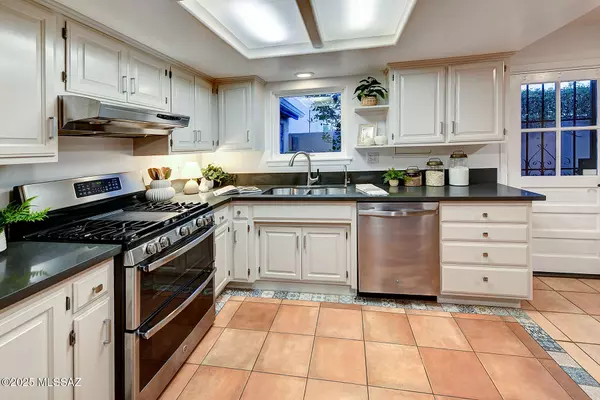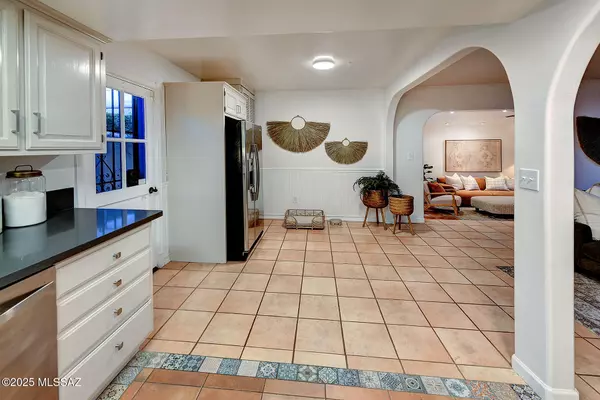$625,000
$600,000
4.2%For more information regarding the value of a property, please contact us for a free consultation.
625 N Stewart AVE Tucson, AZ 85716
4 Beds
3 Baths
1,856 SqFt
Key Details
Sold Price $625,000
Property Type Single Family Home
Sub Type Single Family Residence
Listing Status Sold
Purchase Type For Sale
Square Footage 1,856 sqft
Price per Sqft $336
Subdivision Morning Side Annex. No. 1
MLS Listing ID 22527761
Sold Date 11/14/25
Style Territorial
Bedrooms 4
Full Baths 3
HOA Y/N No
Year Built 1977
Annual Tax Amount $2,024
Tax Year 4788
Lot Size 8,363 Sqft
Acres 0.19
Lot Dimensions 48x178x49x177
Property Sub-Type Single Family Residence
Source MLS of Southern Arizona
Property Description
Tucked behind a gated courtyard, this burnt adobe residence in historic Sam Hughes neighborhood beautifully blends charm w modern updates. Ceramic tile floors connect each living space, leading to an upgraded kitchen w quartz counters & SS appliances. Greatroom, highlighted by exposed brick,adds warmth & texture. Double doors lead to spacious backyard perfect for entertaining under the desert sky. Beyond the yard, discover guestquarters, ideal for extended family,/ short-term rental. Three-car garage offers space for projects, a studio or expansion of the guestquarters. Primary bdrm has soft natural light, dual closets, & access to a private patio With flexible spaces & desert character, this home is perfectly suited for the vibrant Tucson Lifestyle. THIS IS THE ONE! Welcome Home
Location
State AZ
County Pima
Community Morning Side Annex. No. 1
Area Central
Zoning Tucson - R1
Direction Tucson Blvd to 4th St, E on 4th St. S on Stewart, home is on right.
Rooms
Guest Accommodations No
Master Bathroom Shower Only(s)
Kitchen Garbage Disposal
Interior
Heating Forced Air
Cooling Central Air, Ceiling Fans
Flooring Carpet, Ceramic Tile
Fireplaces Number 1
Fireplaces Type Wood Burning
Fireplace Yes
Window Features Double Pane Windows
Laundry Dryer
Exterior
Exterior Feature Fountain, Native Plants, Courtyard
Parking Features Electric Door Opener, Detached
Garage Spaces 3.0
Garage Description 3.0
Fence Block
Pool None
Community Features Paved Street, Historic, Sidewalks
Utilities Available Sewer Connected
View Y/N Yes
Water Access Desc City
View Residential
Roof Type Built-Up - Reflect
Porch Paver
Total Parking Spaces 3
Garage No
Building
Lot Description Subdivided, Decorative Gravel
Architectural Style Territorial
Schools
Elementary Schools Sam Hughes
Middle Schools Mansfeld
High Schools Tucson
School District Tusd
Others
Senior Community No
Restrictions CCRs
Tax ID 125-03-107B
Acceptable Financing FHA, VA Loan, Conventional, Cash
Horse Property No
Listing Terms FHA, VA Loan, Conventional, Cash
Special Listing Condition None
Read Less
Want to know what your home might be worth? Contact us for a FREE valuation!

Our team is ready to help you sell your home for the highest possible price ASAP







