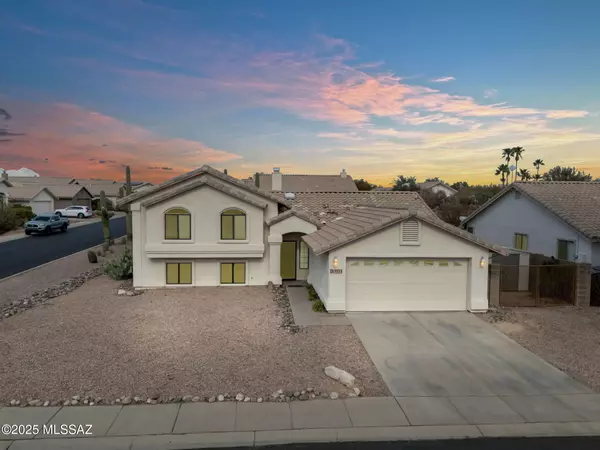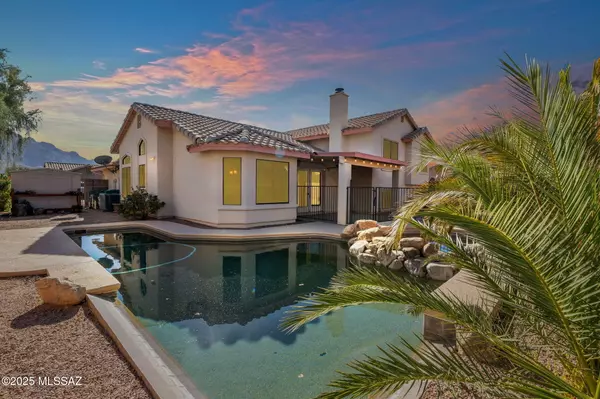$475,000
$520,000
8.7%For more information regarding the value of a property, please contact us for a free consultation.
1511 E Triton PL Tucson, AZ 85737
5 Beds
3 Baths
2,440 SqFt
Key Details
Sold Price $475,000
Property Type Single Family Home
Sub Type Single Family Residence
Listing Status Sold
Purchase Type For Sale
Square Footage 2,440 sqft
Price per Sqft $194
Subdivision Catalina Shadows Resub
MLS Listing ID 22501575
Sold Date 11/14/25
Style Contemporary
Bedrooms 5
Full Baths 3
HOA Fees $50/qua
HOA Y/N Yes
Year Built 1994
Annual Tax Amount $3,927
Tax Year 2024
Lot Size 8,366 Sqft
Acres 0.2
Lot Dimensions irregular
Property Sub-Type Single Family Residence
Source MLS of Southern Arizona
Property Description
Welcome home to the coveted Catalina Shadows neighborhood. This gorgeous tri-level 5-bedroom, 3-bathroom home is in a PREMIUM location, on one of the larger corner lots in the neighborhood with only 3 additional homes lining the street. This residence offers ample space for family and guests. Step inside to discover newly updated tile flooring and fresh paint throughout, creating a crisp and inviting atmosphere. Gather around the charming red brick wood-burning fireplace in the family room, where stories and laughter are sure to be shared. French doors open to reveal a serene backdrop for your outdoor gatherings, complete with a captivating pebble tec heated pool and spa, where you can soak in the stunning Pusch Ridge mountain views. The spacious kitchen is ready for all your culinary creations, featuring a barn door pantry, double oven with an air fryer, granite countertops, and ample cabinet space. Two dining areas included. Downstairs is the enormous game room, theater, or gym, a versatile space offering endless possibilities, along with two bedrooms. Upstairs, you'll find two additional bedrooms and the large master suite, complete with an ample walk-in closet and a garden tub for your private enjoyment. This eco-friendly home is equipped with sunscreens and rolling shutters, for energy efficiency. Don't miss the chance to make this special Oro Valley property your own. Schedule a private tour today and experience the perfect blend of comfort, style, and location!
Location
State AZ
County Pima
Community Catalina Shadows Resub
Area Northwest
Zoning Oro Valley - PAD
Direction North on Oracle Rd, Left on 1st Ave, Right on Palisades, Left on Skywire, Right on Triton, Corner house on left.
Rooms
Guest Accommodations Yes
Master Bathroom Exhaust Fan
Interior
Interior Features High Ceilings, Walk-In Closet(s), Vaulted Ceiling(s)
Heating Forced Air
Cooling Central Air
Flooring Carpet, Ceramic Tile
Fireplaces Number 1
Fireplaces Type Wood Burning
Fireplace Yes
Laundry Electric Dryer Hookup
Exterior
Parking Features Electric Door Opener
Garage Spaces 2.0
Garage Description 2.0
Fence Block
Pool Heated
Community Features Paved Street, Lighted, Jogging/Bike Path, Sidewalks
Utilities Available Sewer Connected
View Y/N Yes
Water Access Desc Water Company
View Residential, Mountain(s)
Roof Type Tile
Porch Covered, Patio
Total Parking Spaces 2
Garage Yes
Building
Lot Description Subdivided, Decorative Gravel, Shrubs, Sprinkler/Drip, Sprinklers In Front, Corner Lot
Architectural Style Contemporary
Schools
Elementary Schools Painted Sky
Middle Schools Coronado K-8
High Schools Ironwood Ridge
School District Amphitheater
Others
HOA Name Mission
Senior Community No
Restrictions CCRs
Tax ID 220-05-6810
Acceptable Financing FHA, VA Loan, Conventional, Cash
Horse Property No
Listing Terms FHA, VA Loan, Conventional, Cash
Special Listing Condition None
Read Less
Want to know what your home might be worth? Contact us for a FREE valuation!

Our team is ready to help you sell your home for the highest possible price ASAP







