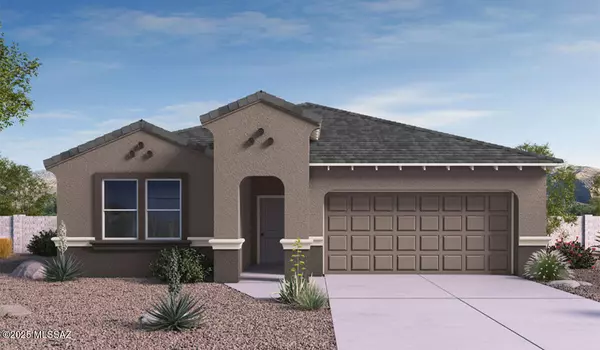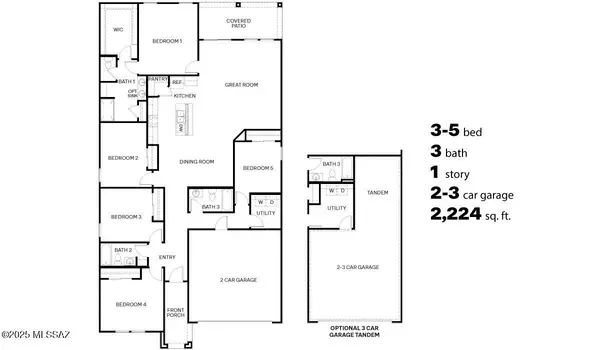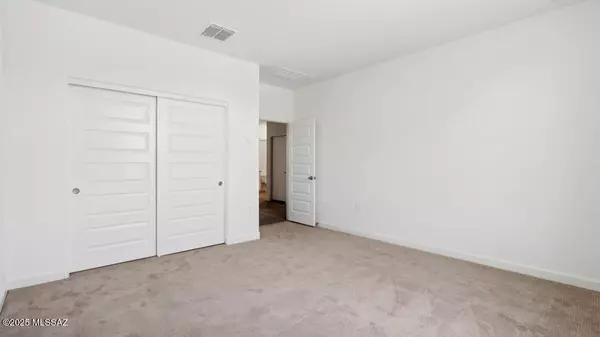$428,900
$429,990
0.3%For more information regarding the value of a property, please contact us for a free consultation.
12160 E Morris Carson DR Vail, AZ 85641
4 Beds
3 Baths
2,058 SqFt
Key Details
Sold Price $428,900
Property Type Single Family Home
Sub Type Single Family Residence
Listing Status Sold
Purchase Type For Sale
Square Footage 2,058 sqft
Price per Sqft $208
Subdivision Hanson Ridge
MLS Listing ID 22516522
Sold Date 11/14/25
Style Contemporary
Bedrooms 4
Full Baths 3
HOA Y/N Yes
Year Built 2025
Annual Tax Amount $613
Tax Year 2024
Lot Size 5,756 Sqft
Acres 0.13
Lot Dimensions 50x115x50x115
Property Sub-Type Single Family Residence
Source MLS of Southern Arizona
Property Description
Step into The Dalea at Hanson Ridge in Vail, Arizona - a thoughtfully crafted 2224 sq. ft. single-story new home designed to offer a perfect harmony of comfort and desert elegance.
As you enter through the inviting front porch, you're welcomed into a bright and airy living space that flows seamlessly into the great room, dining area, and kitchen. This open-concept design is perfect for both casual family living and entertaining. The kitchen, with its Quartz countertops, modern appliances, and a convenient pantry, is both stylish and functional, making meal preparation a breeze.
The master suite, located at the rear of the home, provides a private retreat with a spacious bedroom, a large walk-in closet, and an en-suite bathroom featuring dual vanities and a walk-in shower.
Location
State AZ
County Pima
Community Hanson Ridge
Area Upper Southeast
Zoning Vail - CR5
Direction I-10 to exit 279 Wentworth Rd. North on Wentworth Rd. Follow Wentworth as it turns into Colossal Cave Rd. Turn left on Trotter Sister's Dr. Go to Joel Dr and then to Russo Dr for the Model home
Rooms
Guest Accommodations Yes
Master Bathroom Double Vanity
Kitchen Garbage Disposal
Interior
Interior Features High Ceilings, Kitchen Island
Heating Forced Air
Cooling Central Air, ENERGY STAR Qualified Equipment
Flooring Carpet, Vinyl
Fireplaces Type None
Fireplace No
Window Features Double Pane Windows,ENERGY STAR Qualified Windows,Insulated Windows,Low-Emissivity Windows
Laundry Laundry Room
Exterior
Exterior Feature None
Parking Features Electric Door Opener, Tandem Garage
Garage Spaces 3.0
Garage Description 3.0
Fence Block
Pool None
Community Features Paved Street, Jogging/Bike Path, Sidewalks
Utilities Available Sewer Connected
Amenities Available Park
View Y/N Yes
Water Access Desc Water Company
View Mountain(s)
Roof Type Tile
Porch Covered, Patio
Total Parking Spaces 3
Garage Yes
Building
Lot Description Subdivided, Decorative Gravel, Graded, Shrubs, Sprinkler/Drip, Sprinklers In Front, North/South Exposure
Builder Name DR Horton
Architectural Style Contemporary
Schools
Elementary Schools Acacia
Middle Schools Old Vail
High Schools Cienega
School District Vail
Others
HOA Name Platinum
Senior Community No
Restrictions CCRs
Tax ID 305-79-1350
Acceptable Financing FHA, VA Loan, Conventional, Cash
Horse Property No
Listing Terms FHA, VA Loan, Conventional, Cash
Special Listing Condition No SPDS
Read Less
Want to know what your home might be worth? Contact us for a FREE valuation!

Our team is ready to help you sell your home for the highest possible price ASAP







