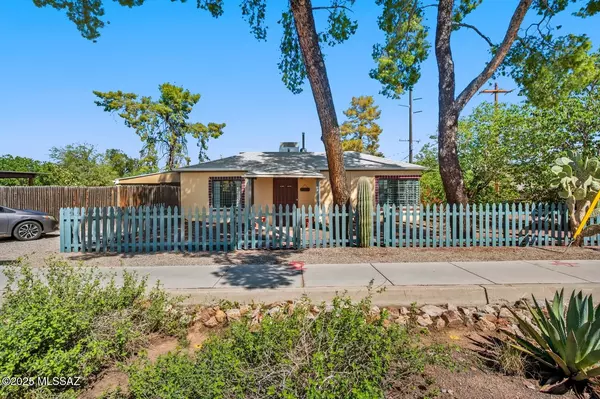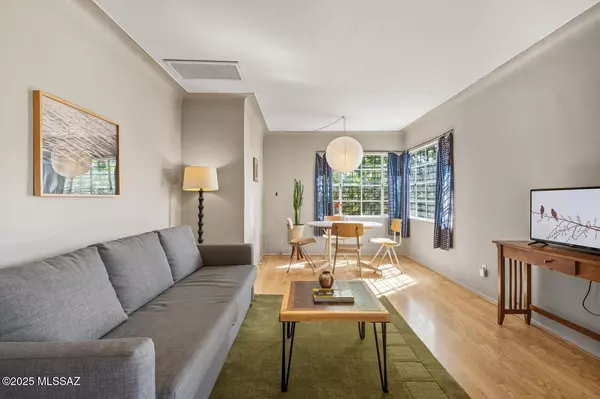$249,000
$249,000
For more information regarding the value of a property, please contact us for a free consultation.
3655 E Glenn ST Tucson, AZ 85716
2 Beds
1 Bath
1,063 SqFt
Key Details
Sold Price $249,000
Property Type Single Family Home
Sub Type Single Family Residence
Listing Status Sold
Purchase Type For Sale
Square Footage 1,063 sqft
Price per Sqft $234
Subdivision Lincoln Park Subd.
MLS Listing ID 22525734
Sold Date 11/13/25
Style Bungalow
Bedrooms 2
Full Baths 1
HOA Y/N No
Year Built 1947
Annual Tax Amount $1,403
Tax Year 2024
Lot Size 7,187 Sqft
Acres 0.17
Lot Dimensions 199',55',199',56'
Property Sub-Type Single Family Residence
Source MLS of Southern Arizona
Property Description
1947 Bungalow with 2 bedrooms & 1 bath. Take pleasure in this conveniently located residence. Recreation abounds with nearby Tucson amenities including Brandi Fenton Park, The Bike Loop, & Catalina High school's pool. The home offers a charming checkered eat-in kitchen that opens to a covered screened-in porch overlooking a green self sustaining desert-basin garden. Wood laminate flooring runs throughout the living areas and bedrooms, with ceiling fans in both bedrooms. Additional features include an outbuilding for storage connected to the carport, a new roof (2021), updated laundry plumbing, and a transferable termite warranty. Great for first time home buyers, students, investors, small families, or airbnb. This is a turn-key opportunity!
Location
State AZ
County Pima
Community Lincoln Park Subd.
Area Central
Zoning Tucson - R2
Direction From Country Club and Glenn. Go east on Glenn. Arrive at the north west corner of Glenn and Dodge.
Rooms
Guest Accommodations Yes
Master Bathroom Dual Flush Toilet
Kitchen Garbage Disposal
Interior
Interior Features Walk-In Closet(s)
Heating Forced Air
Cooling Central Air, Ceiling Fans
Flooring Concrete, Vinyl, Laminate
Fireplaces Type None
Fireplace No
Laundry Laundry Room
Exterior
Exterior Feature Native Plants
Parking Features Detached, Separate Storage Area
Fence Wood
Pool None
Community Features Park
Utilities Available Sewer Connected
View Y/N Yes
Water Access Desc City
View None
Roof Type Shingle
Porch Slab, Covered, Screened, Patio
Garage No
Building
Lot Description Shrubs, Decorative Gravel, North/South Exposure
Architectural Style Bungalow
Schools
Elementary Schools Davidson
Middle Schools Doolen
High Schools Catalina
School District Tusd
Others
Senior Community No
Restrictions CCRs
Tax ID 111-06-1520
Acceptable Financing FHA, VA Loan, Conventional, Cash
Horse Property No
Listing Terms FHA, VA Loan, Conventional, Cash
Special Listing Condition None
Read Less
Want to know what your home might be worth? Contact us for a FREE valuation!

Our team is ready to help you sell your home for the highest possible price ASAP







