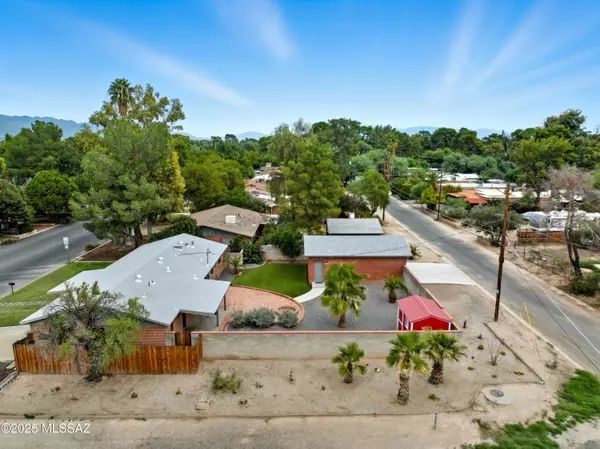$525,000
$525,000
For more information regarding the value of a property, please contact us for a free consultation.
2502 E Kleindale RD Tucson, AZ 85716
3 Beds
2 Baths
1,862 SqFt
Key Details
Sold Price $525,000
Property Type Single Family Home
Sub Type Single Family Residence
Listing Status Sold
Purchase Type For Sale
Square Footage 1,862 sqft
Price per Sqft $281
Subdivision Winterhaven
MLS Listing ID 22526502
Sold Date 11/12/25
Style Ranch
Bedrooms 3
Full Baths 2
HOA Y/N Yes
Year Built 1953
Annual Tax Amount $2,999
Tax Year 2024
Lot Size 10,890 Sqft
Acres 0.25
Lot Dimensions TBD
Property Sub-Type Single Family Residence
Source MLS of Southern Arizona
Property Description
WINTERHAVEN! A Utopian neighborhood where x-tra wide streets curve beneath the graceful arches of mature tree canopies. This FULLY Remodeled Mid-Century Modern home is a timeless love letter reminding us to enjoy the journey w/Mtn Views from large picture windows, an extensive shady rear patio, .25 acre & OVERSIZED New Garage. The NEW Owner Ste sanctuary is spacious w/spa feel bathroom & 2 Closets. Ceramic wood-look plank flooring thruout; no carpet & NO popcorn ceilings. Lg Open Eat-In Kitchen w/picture window to rear yard. Near to restaurants and every kind of service/shopping. Quick drive to UA. Dog run, firepit & TUFF shed in rear yard.
Evenings here hum softly with the laughter of neighbors strolling by and the easy rhythm of a community that still knows your name:)
Location
State AZ
County Pima
Community Winterhaven
Area Central
Zoning Tucson - R1
Direction Ft Lowell Rd/Tucson Blvd north to Kleindale Rd, on Right on Corner
Rooms
Guest Accommodations Yes
Master Bathroom Double Vanity
Kitchen Garbage Disposal
Interior
Interior Features Beamed Ceilings, Vaulted Ceiling(s), Kitchen Island
Heating Natural Gas
Cooling Central Air
Flooring Ceramic Tile
Fireplaces Type None
Fireplace No
Window Features Double Pane Windows
Laundry Laundry Room
Exterior
Exterior Feature Other
Parking Features Electric Door Opener, Detached, Extended Length, Oversized
Garage Spaces 2.0
Garage Description 2.0
Fence Masonry
Community Features Paved Street, Historic, Street Lights
Utilities Available Sewer Connected
View Y/N Yes
Water Access Desc Water Company
View Sunset, Mountain(s)
Roof Type Shingle
Porch Covered
Total Parking Spaces 2
Garage No
Building
Lot Description Subdivided, Flower Beds, Sprinkler/Drip, Decorative Gravel, Sprinklers In Front, North/South Exposure
Architectural Style Ranch
Schools
Elementary Schools Cragin
Middle Schools Doolen
High Schools Catalina
School District Tusd
Others
Senior Community No
Restrictions CCRs
Tax ID 112-03-2210
Acceptable Financing FHA, VA Loan, Conventional, Cash
Horse Property No
Listing Terms FHA, VA Loan, Conventional, Cash
Special Listing Condition Probate/Estate
Read Less
Want to know what your home might be worth? Contact us for a FREE valuation!

Our team is ready to help you sell your home for the highest possible price ASAP







