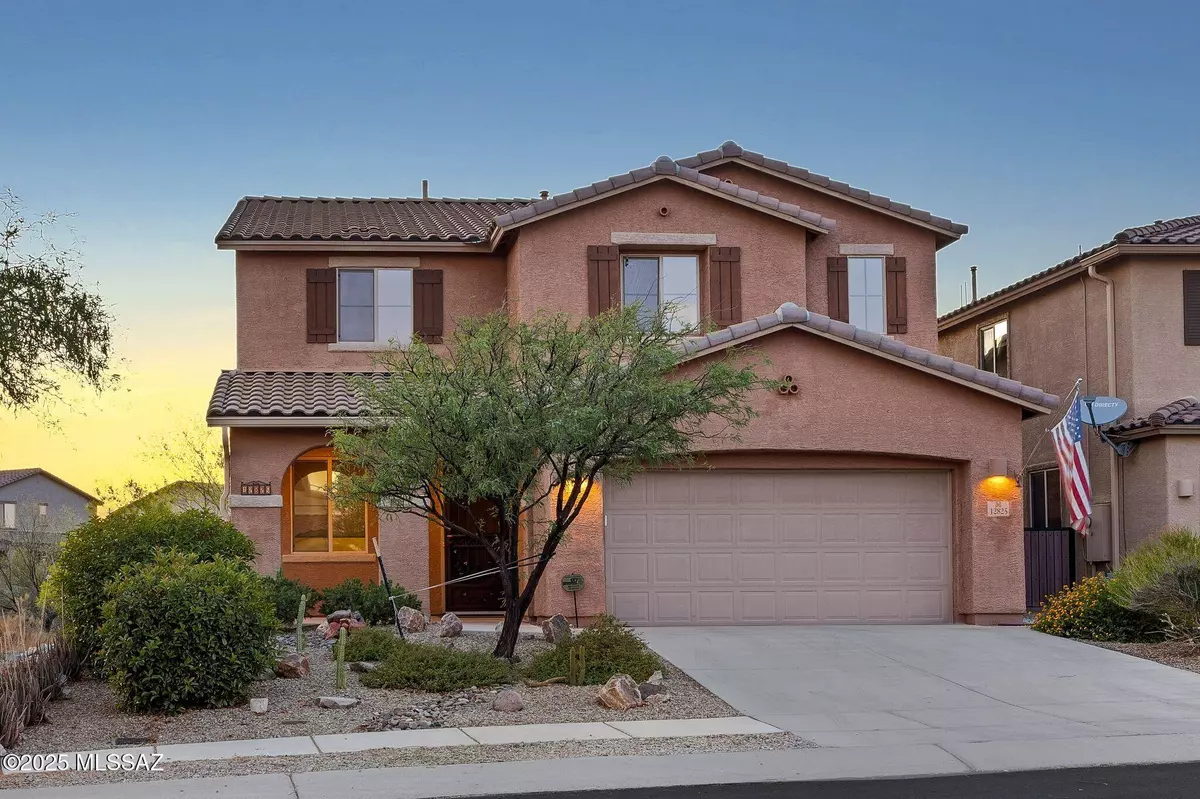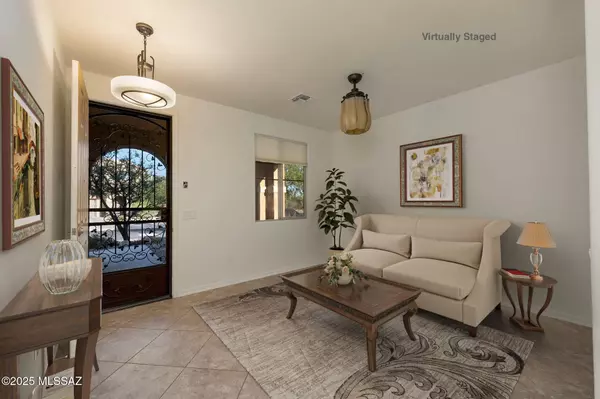$440,000
$460,000
4.3%For more information regarding the value of a property, please contact us for a free consultation.
12825 N Oak Creek DR Oro Valley, AZ 85755
4 Beds
2.5 Baths
2,700 SqFt
Key Details
Sold Price $440,000
Property Type Single Family Home
Sub Type Single Family Residence
Listing Status Sold
Purchase Type For Sale
Square Footage 2,700 sqft
Price per Sqft $162
Subdivision Rancho Vistoso Nghb 10 Pcls S,U & V
MLS Listing ID 22516774
Sold Date 11/13/25
Style Contemporary
Bedrooms 4
Full Baths 2
Half Baths 1
HOA Y/N Yes
Year Built 2015
Annual Tax Amount $3,804
Tax Year 2024
Lot Size 5,401 Sqft
Acres 0.12
Lot Dimensions Irregular
Property Sub-Type Single Family Residence
Source MLS of Southern Arizona
Property Description
Situated on a corner lot in Rancho Vistoso, this 2,700 sq ft home offers spacious, comfortable living with low HOA fees. Built in 2015, the open-concept floor plan includes a dedicated study on the main level great for a home office and a versatile loft upstairs for extra living space. The kitchen features a large granite island with breakfast bar seating, stainless steel appliances, pendant lighting, a generous walk-in pantry, and seamless flow into the living and dining areas, perfect for everyday living and entertaining. The backyard is a true highlight, offering mountain views, mature landscaping, paver hardscape, a drip irrigation system throughout, and a covered patio with electric retractable screens, ideal for enjoying Arizona's beautiful seasons. Enjoy lovely mountain views from the secondary bedrooms, and your own private retreat in the the primary suite. All of this in a prime location, close to shopping, schools, scenic hiking trails, and world-class golf courses.
Location
State AZ
County Pima
Community Rancho Vistoso Nghb 10 Pcls S, U & V
Area Northwest
Zoning Oro Valley - PAD
Direction West on Moore Road, Right onto N. Oak Creek Drive. First house on the Left
Rooms
Guest Accommodations Yes
Master Bathroom Double Vanity
Kitchen Garbage Disposal
Interior
Interior Features High Ceilings, Entrance Foyer, Kitchen Island
Heating Forced Air
Cooling Ceiling Fans Pre-Wired, Central Air, Gas, Ceiling Fans
Flooring Carpet, Ceramic Tile
Fireplaces Type None
Fireplace No
Window Features Double Pane Windows
Laundry Dryer
Exterior
Parking Features Other, Electric Door Opener
Garage Spaces 2.0
Garage Description 2.0
Fence Block
Community Features Paved Street
Utilities Available Sewer Connected, Phone Connected
View Y/N Yes
Water Access Desc City
View Residential, Sunset, Desert, Mountain(s)
Roof Type Tile
Porch Paver, Covered, Screened, Patio
Total Parking Spaces 2
Garage No
Building
Lot Description Borders Common Area, East/West Exposure, Decorative Gravel, Graded, Sprinkler/Drip, Sprinklers In Front, Corner Lot
Architectural Style Contemporary
Schools
Elementary Schools Painted Sky
Middle Schools Coronado K-8
High Schools Ironwood Ridge
School District Amphitheater
Others
Senior Community No
Restrictions CCRs
Tax ID 219-23-1100
Acceptable Financing Submit
Horse Property No
Listing Terms Submit
Special Listing Condition No SPDS
Read Less
Want to know what your home might be worth? Contact us for a FREE valuation!

Our team is ready to help you sell your home for the highest possible price ASAP







