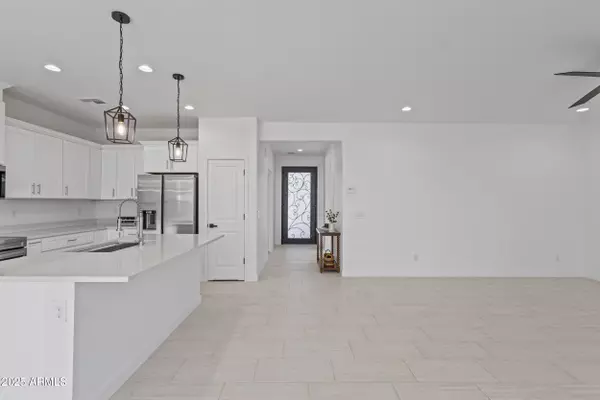$276,000
$289,000
4.5%For more information regarding the value of a property, please contact us for a free consultation.
8582 W Troy Drive Arizona City, AZ 85123
3 Beds
2 Baths
1,608 SqFt
Key Details
Sold Price $276,000
Property Type Single Family Home
Sub Type Single Family Residence
Listing Status Sold
Purchase Type For Sale
Square Footage 1,608 sqft
Price per Sqft $171
Subdivision Arizona City Unit One
MLS Listing ID 6927570
Sold Date 11/12/25
Bedrooms 3
HOA Y/N No
Year Built 2024
Annual Tax Amount $74
Tax Year 2024
Lot Size 6,292 Sqft
Acres 0.14
Property Sub-Type Single Family Residence
Source Arizona Regional Multiple Listing Service (ARMLS)
Property Description
No HOA - USDA Approved Property. 2025 custom-built, single-level home, where modern style meets affordability. Step through the stunning iron entry door to a split floor plan layout, giving both privacy and open living. The 9-foot ceilings and recessed lighting make the space feel bright and airy, while the Quartz countertops and soft-close cabinetry add that perfect designer touch.
The primary suite feels like a retreat—complete with a spa-inspired ensuite bathroom. Abundant natural light highlights every modern finish. The home sits on a South-facing lot, perfect for Arizona living, with a 2-car garage and spacious laundry room with extra storage and utility sink.
If you've been searching for a beautiful new home that delivers incredible value, this is the one.
Location
State AZ
County Pinal
Community Arizona City Unit One
Area Pinal
Direction Cross Streets: Sunland Gin Rd & Troy Directions: South on Sunland Gin, West on Troy, your new home is on South side of street.
Rooms
Other Rooms Great Room
Master Bedroom Split
Den/Bedroom Plus 3
Separate Den/Office N
Interior
Interior Features Double Vanity, Master Downstairs, Eat-in Kitchen, 9+ Flat Ceilings, No Interior Steps, Kitchen Island, Pantry
Heating Electric
Cooling Central Air, Ceiling Fan(s), Programmable Thmstat
Flooring Tile
Fireplace No
Window Features Low-Emissivity Windows,Dual Pane
SPA None
Laundry Other, Wshr/Dry HookUp Only
Exterior
Parking Features Garage Door Opener, Direct Access
Garage Spaces 2.0
Garage Description 2.0
Fence Block
Utilities Available APS
View Mountain(s)
Roof Type Composition
Total Parking Spaces 2
Private Pool No
Building
Lot Description Desert Front, Dirt Front, Dirt Back, Gravel/Stone Front, Gravel/Stone Back, Synthetic Grass Frnt
Story 1
Builder Name E-P General Construction
Sewer Public Sewer
Water Pvt Water Company
New Construction Yes
Schools
Elementary Schools Arizona City Elementary School
Middle Schools Arizona City Elementary School
High Schools Casa Grande Union High School
School District Casa Grande Union High School District
Others
HOA Fee Include No Fees
Senior Community No
Tax ID 406-02-431
Ownership Fee Simple
Acceptable Financing Cash, Conventional, 1031 Exchange, FHA, VA Loan
Horse Property N
Disclosures None
Possession Close Of Escrow
Listing Terms Cash, Conventional, 1031 Exchange, FHA, VA Loan
Financing Cash
Read Less
Want to know what your home might be worth? Contact us for a FREE valuation!

Our team is ready to help you sell your home for the highest possible price ASAP

Copyright 2025 Arizona Regional Multiple Listing Service, Inc. All rights reserved.
Bought with eXp Realty






