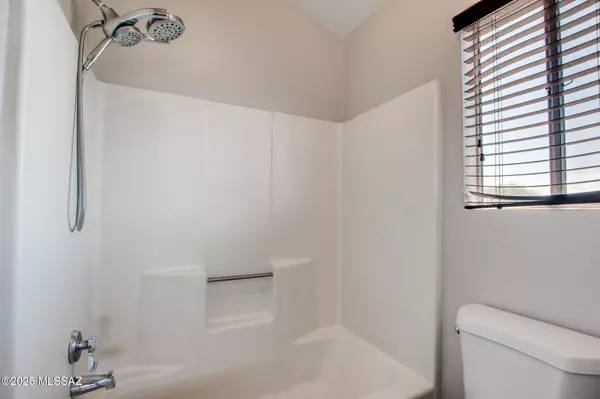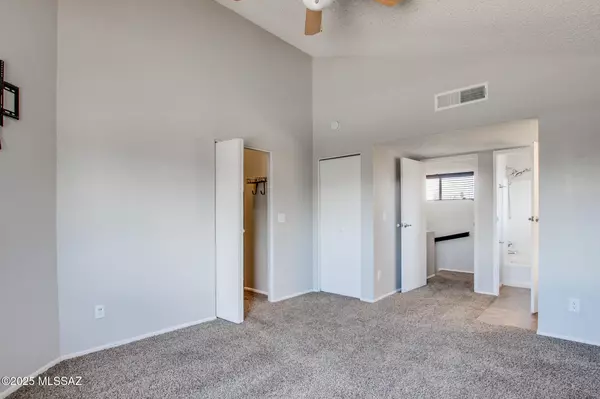$310,000
$325,000
4.6%For more information regarding the value of a property, please contact us for a free consultation.
9266 N Hampshire DR Tucson, AZ 85742
3 Beds
2 Baths
1,300 SqFt
Key Details
Sold Price $310,000
Property Type Single Family Home
Sub Type Single Family Residence
Listing Status Sold
Purchase Type For Sale
Square Footage 1,300 sqft
Price per Sqft $238
Subdivision Northpointe Ridge(1-151)
MLS Listing ID 22524203
Sold Date 10/30/25
Style Contemporary
Bedrooms 3
Full Baths 2
HOA Y/N No
Year Built 1986
Annual Tax Amount $2,078
Tax Year 2024
Lot Size 6,098 Sqft
Acres 0.14
Lot Dimensions Irregular
Property Sub-Type Single Family Residence
Source MLS of Southern Arizona
Property Description
Updated NW Tucson Home - No HOA!
Well-maintained 3BD/2BA on a large corner lot with 1,300 sq. ft. Features include a cozy family room with fireplace, updated kitchen, and private upstairs master suite. Enjoy a low-maintenance backyard with covered patio, synthetic grass area, and sparkling pool perfect for Tucson summers. Don't miss out on this home!
Location
State AZ
County Pima
Community Northpointe Ridge(1-151)
Area Northwest
Zoning Pima County - CR4
Direction Overton/Shannon- W on Overton to Hampshire-N on Hampshire to address on Right.
Rooms
Guest Accommodations Yes
Master Bathroom Shower Tub
Interior
Heating Heat Pump
Cooling Central Air
Flooring Carpet, Vinyl
Fireplaces Number 1
Fireplaces Type Wood Burning
Fireplace Yes
Laundry In Garage
Exterior
Exterior Feature None
Garage Spaces 2.0
Garage Description 2.0
Fence Block
Pool Conventional
Community Features None
Utilities Available Sewer Connected
View Y/N Yes
Water Access Desc Other
View Sunset, Mountain(s)
Roof Type Shingle
Porch Covered
Total Parking Spaces 2
Garage Yes
Building
Lot Description East/West Exposure, Subdivided, Decorative Gravel, Corner Lot
Architectural Style Contemporary
Schools
Elementary Schools Ironwood
Middle Schools Tortolita
High Schools Mountain View
School District Marana
Others
Senior Community No
Restrictions CCRs
Tax ID 225-03-1730
Acceptable Financing FHA, VA Loan, Conventional, Cash
Horse Property No
Listing Terms FHA, VA Loan, Conventional, Cash
Special Listing Condition None
Read Less
Want to know what your home might be worth? Contact us for a FREE valuation!

Our team is ready to help you sell your home for the highest possible price ASAP







