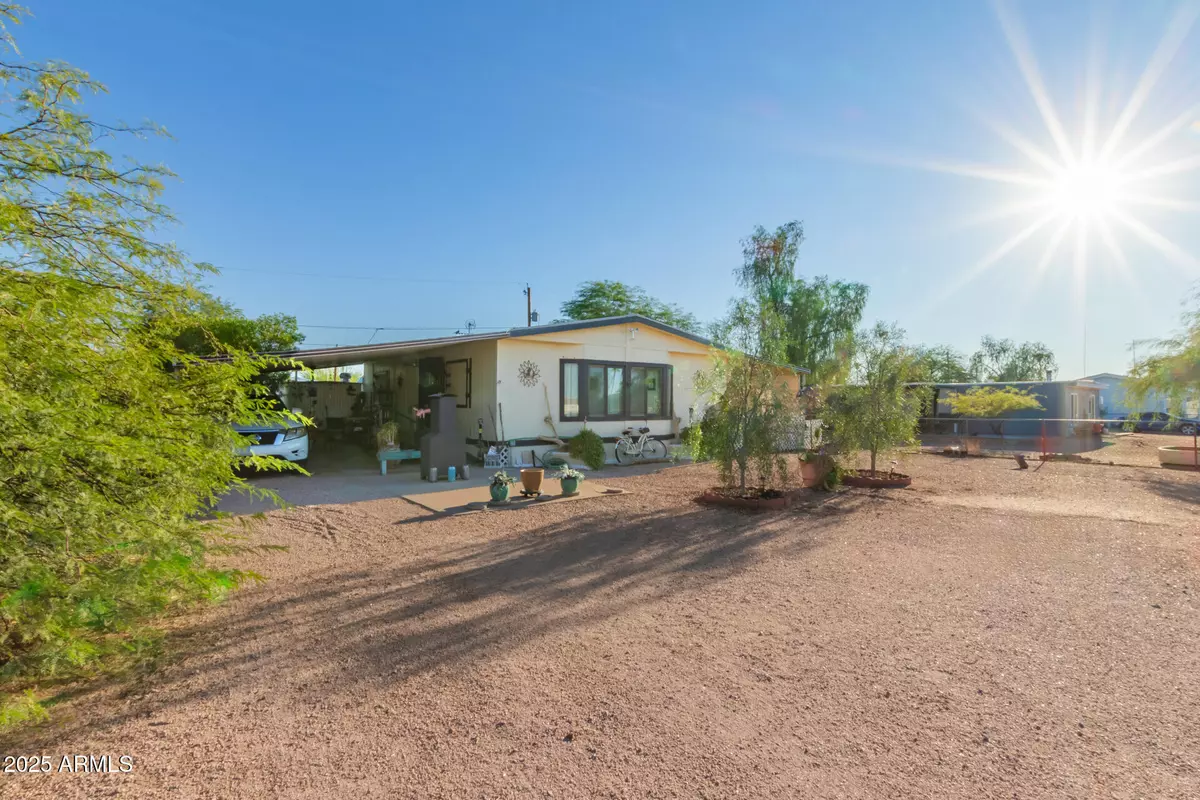$190,000
$150,000
26.7%For more information regarding the value of a property, please contact us for a free consultation.
2655 W MOCKINGBIRD Street Apache Junction, AZ 85120
2 Beds
2 Baths
1,041 SqFt
Key Details
Sold Price $190,000
Property Type Mobile Home
Sub Type Mfg/Mobile Housing
Listing Status Sold
Purchase Type For Sale
Square Footage 1,041 sqft
Price per Sqft $182
Subdivision S18 T1N R8E
MLS Listing ID 6925306
Sold Date 11/10/25
Style Contemporary
Bedrooms 2
HOA Y/N No
Year Built 1985
Annual Tax Amount $567
Tax Year 2024
Lot Size 0.300 Acres
Acres 0.3
Property Sub-Type Mfg/Mobile Housing
Source Arizona Regional Multiple Listing Service (ARMLS)
Property Description
This charming 2 bed, 2 bath mobile home blends space and style with a thoughtful floor plan designed for easy living. The private primary suite offers a walk-in closet and en-suite bath with low-maintenance flooring and a new rain shower head. The living spaces feature a bay window, updated light fixtures, and new ceiling fans. The kitchen includes a newer hood vent, electric stove, breakfast bar, pantry, and dishwasher hookup. Guests will love the cozy bedroom with a reach-in closet and ceiling fan. Enjoy the Arizona room, desert landscaping, new potted plants, new exterior trim, two sheds, a covered carport, and a front door ramp. Updates include a newer thermostat, serviced septic, updated toilet parts, and potential for gas hookup. You get all of this on 0.3 acres of land!
Location
State AZ
County Pinal
Community S18 T1N R8E
Area Pinal
Rooms
Master Bedroom Not split
Den/Bedroom Plus 2
Separate Den/Office N
Interior
Interior Features High Speed Internet, Eat-in Kitchen, Breakfast Bar, 9+ Flat Ceilings, No Interior Steps, Kitchen Island, Pantry, Full Bth Master Bdrm, Laminate Counters
Heating Electric
Cooling Central Air, Ceiling Fan(s)
Flooring Carpet, Linoleum
Fireplace No
Window Features Solar Screens
Appliance Electric Cooktop, Built-In Electric Oven
SPA None
Laundry Wshr/Dry HookUp Only
Exterior
Exterior Feature Screened in Patio(s), Storage
Parking Features Tandem Garage
Carport Spaces 1
Fence Chain Link
Community Features Near Bus Stop, Biking/Walking Path
Utilities Available SRP
Roof Type Composition
Accessibility Ramps
Porch Covered Patio(s)
Private Pool No
Building
Lot Description Sprinklers In Rear, Sprinklers In Front, Desert Front, Dirt Back
Story 1
Builder Name Unknown
Sewer Septic Tank
Water Pvt Water Company
Architectural Style Contemporary
Structure Type Screened in Patio(s),Storage
New Construction No
Schools
Elementary Schools Four Peaks Elementary School
Middle Schools Cactus Canyon Junior High
High Schools Apache Junction High School
School District Apache Junction Unified District
Others
HOA Fee Include No Fees
Senior Community No
Tax ID 100-40-010
Ownership Fee Simple
Acceptable Financing Cash, Conventional, 1031 Exchange, FHA, VA Loan
Horse Property N
Disclosures Agency Discl Req, Seller Discl Avail
Possession Close Of Escrow
Listing Terms Cash, Conventional, 1031 Exchange, FHA, VA Loan
Financing Cash
Read Less
Want to know what your home might be worth? Contact us for a FREE valuation!

Our team is ready to help you sell your home for the highest possible price ASAP

Copyright 2025 Arizona Regional Multiple Listing Service, Inc. All rights reserved.
Bought with DPR Realty LLC






