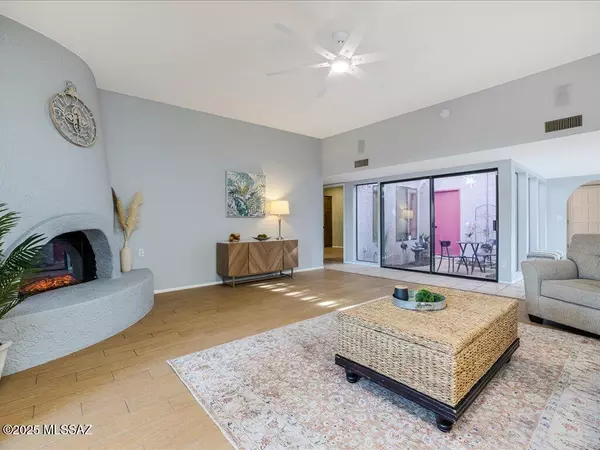$420,000
$434,000
3.2%For more information regarding the value of a property, please contact us for a free consultation.
651 N Richey BLVD Tucson, AZ 85716
3 Beds
4 Baths
2,175 SqFt
Key Details
Sold Price $420,000
Property Type Townhouse
Sub Type Townhouse
Listing Status Sold
Purchase Type For Sale
Square Footage 2,175 sqft
Price per Sqft $193
Subdivision Encanto Place Townhomes (1-23)
MLS Listing ID 22525326
Sold Date 11/10/25
Style Other,Contemporary
Bedrooms 3
Full Baths 4
HOA Fees $180/mo
HOA Y/N Yes
Year Built 1979
Annual Tax Amount $2,237
Tax Year 2024
Lot Size 3,290 Sqft
Acres 0.08
Lot Dimensions 72x45
Property Sub-Type Townhouse
Source MLS of Southern Arizona
Property Description
Relax in your charming & unique 2175 sq ft 3 BR, 4 bath townhome with 2 car garage in the highly desirable & quiet 28 townhome Encanto Place gated community. PRIME midtown location near the U of A, shopping, dining, parks, cultural events & so much more! The home features 10 ft Ceilings, tile floors and quality built-ins throughout, including a Murphy bed in a LARGE home office/3rd bedroom, plus a bright central atrium that brings in natural light and adds a fun design element. Roof freshly resealed in 2025; new range added in recent years. Enjoy mountain views from the private, brick patio w/citrus Trees and the community pool. Whether you're relaxing poolside or appreciating the views & flexible layout, this home offers comfort, character, quiet and convenience in the heart of town.
Location
State AZ
County Pima
Community Encanto Place Townhomes (1-23)
Area Central
Zoning Tucson - R2
Direction From Country Club, E on 5th, N. to entrance of Encanto Place Townhomes, W. to Richey
Rooms
Master Bathroom Exhaust Fan
Kitchen Garbage Disposal
Interior
Interior Features High Ceilings, Walk-In Closet(s), Entrance Foyer
Heating Heat Pump
Cooling Central Air, Ceiling Fans
Flooring Ceramic Tile
Fireplaces Number 1
Fireplaces Type Bee Hive
Fireplace Yes
Window Features Double Pane Windows
Laundry Dryer
Exterior
Parking Features Electric Door Opener
Garage Spaces 2.0
Garage Description 2.0
Fence Block
Pool None
Community Features Pool, Gated
Utilities Available Sewer Connected
Amenities Available Pool
View Y/N Yes
Water Access Desc Other
View Residential, Mountain(s)
Roof Type Built-Up - Reflect
Porch Covered
Total Parking Spaces 2
Garage Yes
Building
Lot Description East/West Exposure, Subdivided
Architectural Style Other, Contemporary
Schools
Elementary Schools Howell
Middle Schools Mansfeld
High Schools Tucson
School District Tusd
Others
Senior Community No
Tax ID 125-11-3140
Acceptable Financing FHA, VA Loan, Conventional, Cash
Horse Property No
Listing Terms FHA, VA Loan, Conventional, Cash
Special Listing Condition None
Read Less
Want to know what your home might be worth? Contact us for a FREE valuation!

Our team is ready to help you sell your home for the highest possible price ASAP







