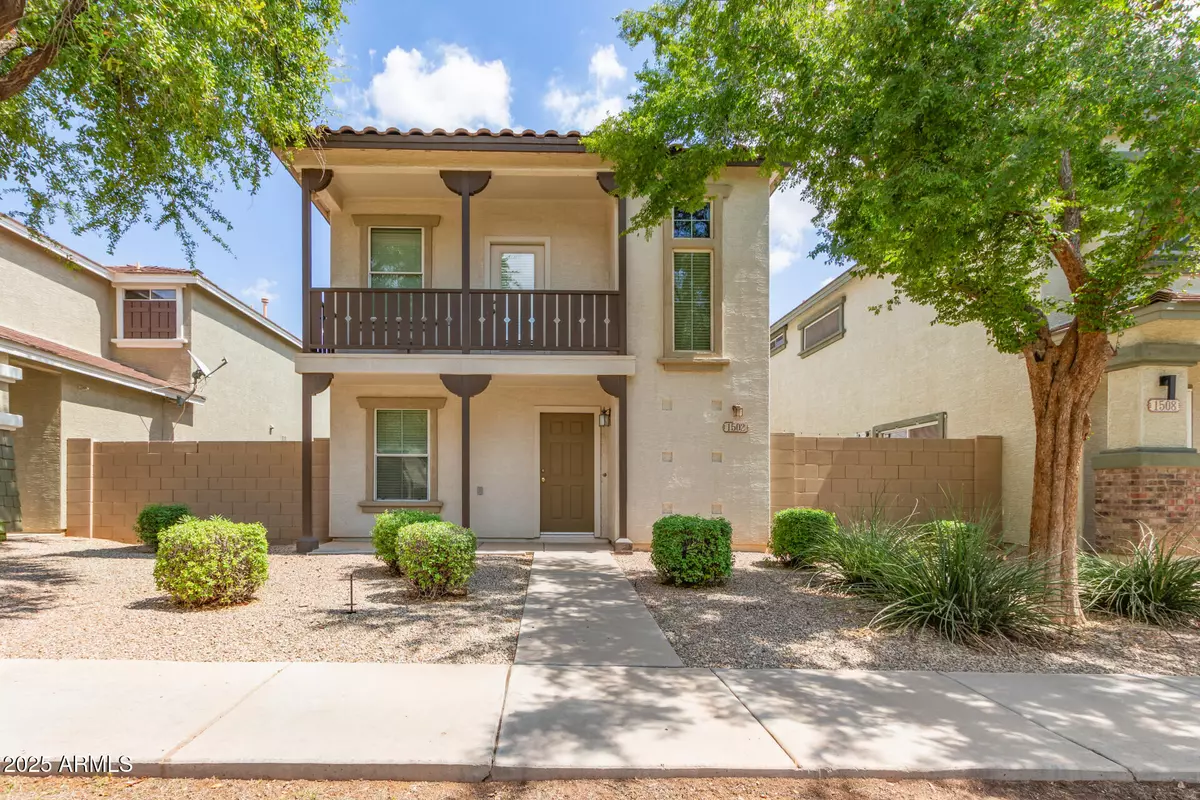$375,000
$384,000
2.3%For more information regarding the value of a property, please contact us for a free consultation.
1502 S ROADRUNNER Drive Gilbert, AZ 85296
3 Beds
2 Baths
1,260 SqFt
Key Details
Sold Price $375,000
Property Type Single Family Home
Sub Type Single Family Residence
Listing Status Sold
Purchase Type For Sale
Square Footage 1,260 sqft
Price per Sqft $297
Subdivision Gardens Parcel 2
MLS Listing ID 6913315
Sold Date 11/10/25
Bedrooms 3
HOA Fees $133/mo
HOA Y/N Yes
Year Built 2002
Annual Tax Amount $1,162
Tax Year 2024
Lot Size 2,912 Sqft
Acres 0.07
Property Sub-Type Single Family Residence
Source Arizona Regional Multiple Listing Service (ARMLS)
Property Description
Beautifully Maintained 3-Bedroom Home in Prime Gilbert Location with Pools, Playgrounds & More! Light and bright open great room floor plan with spacious living area that flows into the kitchen featuring maple cabinetry, neutral counters, breakfast bar, pantry, and all appliances included. One primary suite is conveniently located downstairs, while two additional bedrooms (one with a walk-in closet) and a loft are upstairs—perfect for guests, roommates, or multigenerational living. Ceiling fans and blinds throughout. Premium private lot with no neighbors behind. Community offers pools, playgrounds, and lush greenbelts. Fantastic Gilbert location close to shopping, dining, and freeways—don't miss this one!
Location
State AZ
County Maricopa
Community Gardens Parcel 2
Area Maricopa
Direction West on Ray to Sanders. North on Sanders to Garden Circle, right to Constitution, rignt to Roadrunner, left to property. Best to park on Betsy, and use path by #1496 to front of property.
Rooms
Master Bedroom Downstairs
Den/Bedroom Plus 3
Separate Den/Office N
Interior
Interior Features Master Downstairs, Breakfast Bar, Pantry, Full Bth Master Bdrm
Heating Electric, Natural Gas
Cooling Central Air, Ceiling Fan(s)
Flooring Carpet, Laminate, Tile
Fireplace No
SPA None
Exterior
Exterior Feature Balcony, Private Street(s)
Parking Features Garage Door Opener, Direct Access, Rear Vehicle Entry
Garage Spaces 2.0
Garage Description 2.0
Fence Block
Community Features Community Spa, Playground
Utilities Available SRP
Roof Type Tile
Total Parking Spaces 2
Private Pool No
Building
Lot Description Dirt Back, Grass Front
Story 2
Builder Name UNK
Sewer Public Sewer
Water City Water
Structure Type Balcony,Private Street(s)
New Construction No
Schools
Elementary Schools Higley Traditional Academy
Middle Schools Higley Traditional Academy
High Schools Higley High School
School District Higley Unified School District
Others
HOA Name Gardens
HOA Fee Include Maintenance Grounds
Senior Community No
Tax ID 304-29-383
Ownership Fee Simple
Acceptable Financing Cash, Conventional, FHA, VA Loan
Horse Property N
Disclosures Agency Discl Req, Seller Discl Avail
Possession Close Of Escrow, By Agreement
Listing Terms Cash, Conventional, FHA, VA Loan
Financing Conventional
Read Less
Want to know what your home might be worth? Contact us for a FREE valuation!

Our team is ready to help you sell your home for the highest possible price ASAP

Copyright 2025 Arizona Regional Multiple Listing Service, Inc. All rights reserved.
Bought with Barrett Real Estate






