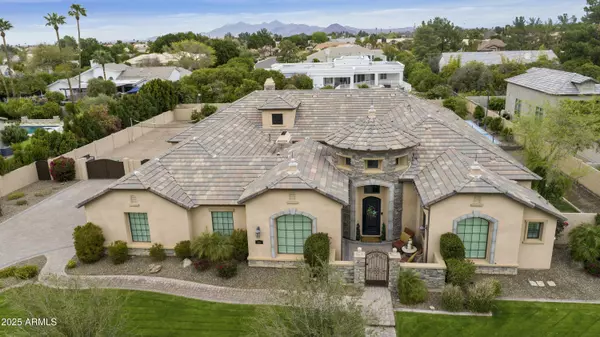$1,750,000
$1,899,999
7.9%For more information regarding the value of a property, please contact us for a free consultation.
3314 E KAEL Street Mesa, AZ 85213
5 Beds
6 Baths
4,566 SqFt
Key Details
Sold Price $1,750,000
Property Type Single Family Home
Sub Type Single Family Residence
Listing Status Sold
Purchase Type For Sale
Square Footage 4,566 sqft
Price per Sqft $383
Subdivision Estates At 32Nd Street
MLS Listing ID 6833803
Sold Date 11/07/25
Style Santa Barbara/Tuscan
Bedrooms 5
HOA Fees $275/mo
HOA Y/N Yes
Year Built 2017
Annual Tax Amount $5,962
Tax Year 2024
Lot Size 0.689 Acres
Acres 0.69
Property Sub-Type Single Family Residence
Source Arizona Regional Multiple Listing Service (ARMLS)
Property Description
Concession offered! Enjoy resort-style living in this beautiful 5-bedroom, 6 bath home in the gated Estates at 32nd Street. Each bedroom features a private ensuite for comfort and privacy. The backyard is an entertainer's paradise with a sparkling pool, spa, volleyball court, sport court, built-in BBQ, gazebo, and lush landscaping. Situated in a family-oriented neighborhood with playgrounds and top-rated schools nearby, this home offers the perfect blend of luxury and lifestyle.
Location
State AZ
County Maricopa
Community Estates At 32Nd Street
Area Maricopa
Direction Head East on McKellips to Helms, turn left (North)on Helms to Knoll St., turn right (East) on Knoll St. to Citrus Cove, follow the road to Kael St, property is on the right.
Rooms
Other Rooms Media Room, Family Room
Master Bedroom Downstairs
Den/Bedroom Plus 5
Separate Den/Office N
Interior
Interior Features High Speed Internet, Granite Counters, Double Vanity, Master Downstairs, Eat-in Kitchen, Breakfast Bar, 9+ Flat Ceilings, Central Vacuum, No Interior Steps, Kitchen Island, Pantry, Full Bth Master Bdrm, Separate Shwr & Tub
Heating Electric
Cooling Central Air
Flooring Tile
Fireplaces Type Exterior Fireplace, Family Room, Gas
Fireplace Yes
Window Features Low-Emissivity Windows,Dual Pane
SPA Private
Exterior
Exterior Feature Other, Private Street(s), Private Yard, Sport Court(s), Built-in Barbecue
Parking Features RV Gate, Garage Door Opener, Attch'd Gar Cabinets, Side Vehicle Entry
Garage Spaces 4.0
Garage Description 4.0
Fence Block
Landscape Description Irrigation Back
Community Features Gated, Playground
Utilities Available SRP
Roof Type Tile
Porch Covered Patio(s), Patio
Total Parking Spaces 4
Private Pool Yes
Building
Lot Description Gravel/Stone Front, Gravel/Stone Back, Grass Front, Irrigation Back
Story 1
Builder Name Blandford Homes
Sewer Public Sewer
Water City Water
Architectural Style Santa Barbara/Tuscan
Structure Type Other,Private Street(s),Private Yard,Sport Court(s),Built-in Barbecue
New Construction No
Schools
Elementary Schools Ishikawa Elementary School
Middle Schools Stapley Junior High School
High Schools Mountain View High School
School District Mesa Unified District
Others
HOA Name Legacy Community
HOA Fee Include Street Maint
Senior Community No
Tax ID 141-26-042
Ownership Fee Simple
Acceptable Financing Cash, Conventional
Horse Property N
Disclosures Other (See Remarks)
Possession Close Of Escrow
Listing Terms Cash, Conventional
Financing Other
Read Less
Want to know what your home might be worth? Contact us for a FREE valuation!

Our team is ready to help you sell your home for the highest possible price ASAP

Copyright 2025 Arizona Regional Multiple Listing Service, Inc. All rights reserved.
Bought with HomeSmart






