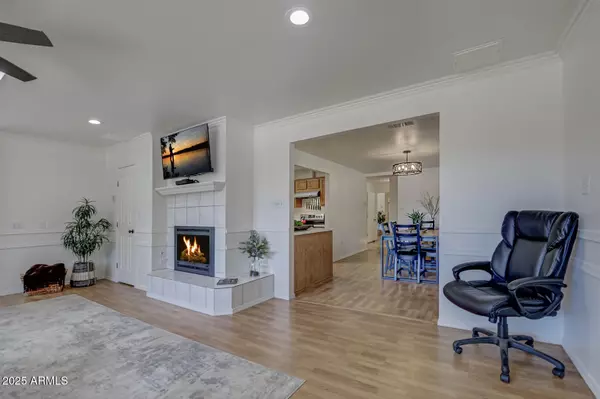$425,000
$449,000
5.3%For more information regarding the value of a property, please contact us for a free consultation.
3440 N Meadow Drive Pine, AZ 85544
2 Beds
2 Baths
1,536 SqFt
Key Details
Sold Price $425,000
Property Type Single Family Home
Sub Type Single Family Residence
Listing Status Sold
Purchase Type For Sale
Square Footage 1,536 sqft
Price per Sqft $276
Subdivision Woodland Walk
MLS Listing ID 6867414
Sold Date 11/05/25
Bedrooms 2
HOA Y/N No
Year Built 1971
Annual Tax Amount $2,471
Tax Year 2024
Lot Size 0.400 Acres
Acres 0.4
Property Sub-Type Single Family Residence
Source Arizona Regional Multiple Listing Service (ARMLS)
Property Description
Welcome to your private retreat. Nestled on a spacious and flat .4 acre lot, this home offers nature, comfort & charm. Enjoy peaceful mornings and tranquil evenings on the covered porch overlooking mature apple trees and a serene open meadow. Inside you'll find a spacious living room with gas fireplace and kitchen open to dining area. Creating the perfect place to relax or entertain. The Primary suite is complete with reading nook or space for a home office, walk in closet and private bathroom with additional closet. Large windows and skylight provide ample natural light, creating a welcoming atmosphere year round. This property is so relaxing, even the elk take advantage of the meadow for a little down time.
Location
State AZ
County Gila
Community Woodland Walk
Area Gila
Direction From Hwy 87, west on Hardscrabble, left on Oak, right on Woodland Walk, right on Sumac, left on Meadow, house on right.
Rooms
Master Bedroom Downstairs
Den/Bedroom Plus 2
Separate Den/Office N
Interior
Interior Features Double Vanity, Master Downstairs, Eat-in Kitchen, No Interior Steps, 3/4 Bath Master Bdrm, Laminate Counters
Heating Electric, Floor Furnace, Wall Furnace
Cooling Evaporative Cooling
Flooring Laminate
Fireplaces Type Family Room, Gas
Fireplace Yes
Window Features Skylight(s),Dual Pane
SPA None
Exterior
Exterior Feature Storage
Parking Features Circular Driveway
Fence None
Pool None
Utilities Available APS
Roof Type Composition
Porch Covered Patio(s)
Private Pool No
Building
Lot Description Grass Front, Grass Back
Story 1
Builder Name Unknown
Sewer Septic in & Cnctd
Water Pvt Water Company
Structure Type Storage
New Construction No
Schools
Elementary Schools Pine Strawberry Elementary School
Middle Schools Pine Strawberry Elementary School
High Schools Payson High School
School District Payson Unified District
Others
HOA Fee Include No Fees
Senior Community No
Tax ID 301-24-084
Ownership Fee Simple
Acceptable Financing Cash, Conventional, FHA, VA Loan
Horse Property N
Disclosures Seller Discl Avail
Possession Close Of Escrow
Listing Terms Cash, Conventional, FHA, VA Loan
Financing Conventional
Read Less
Want to know what your home might be worth? Contact us for a FREE valuation!

Our team is ready to help you sell your home for the highest possible price ASAP

Copyright 2025 Arizona Regional Multiple Listing Service, Inc. All rights reserved.
Bought with Opportunity 2 Own Real Estate






