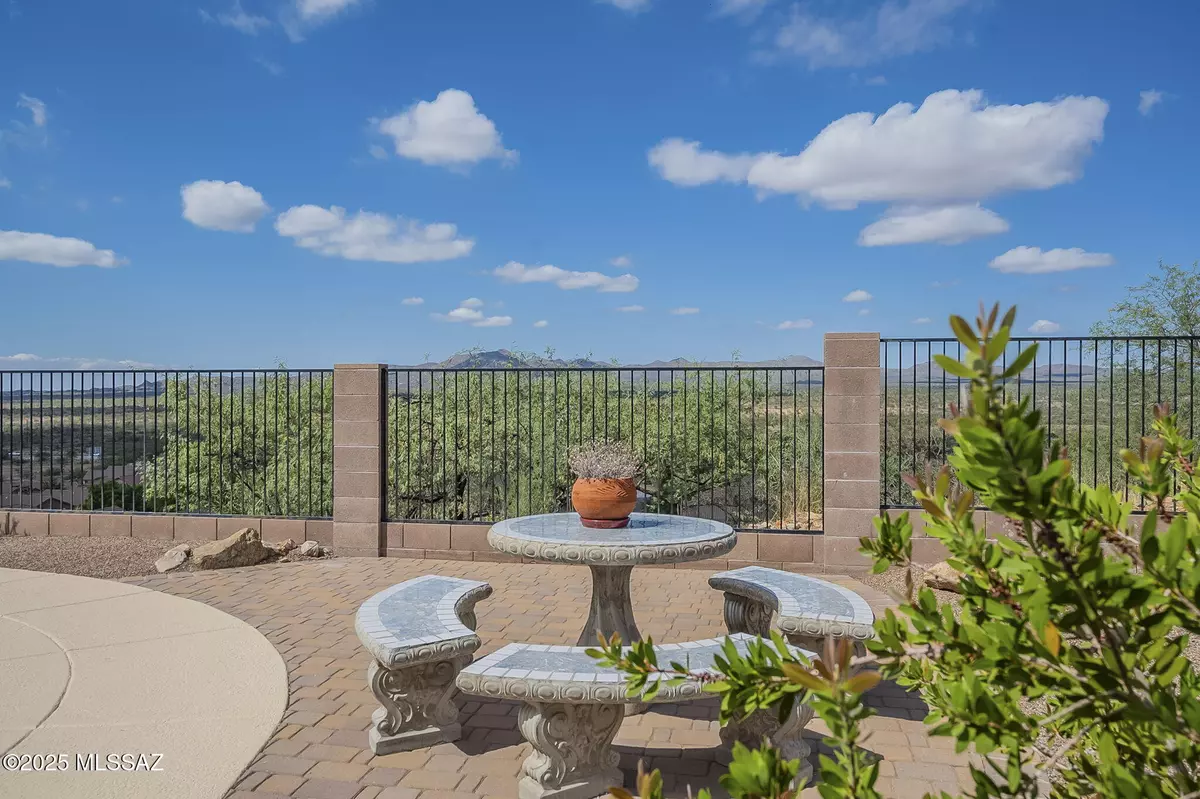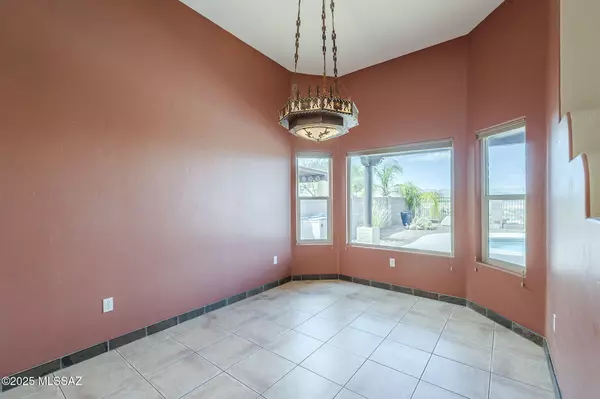$450,000
$450,000
For more information regarding the value of a property, please contact us for a free consultation.
60554 E Broken Bit PL Saddlebrooke, AZ 85739
3 Beds
2 Baths
2,172 SqFt
Key Details
Sold Price $450,000
Property Type Single Family Home
Sub Type Single Family Residence
Listing Status Sold
Purchase Type For Sale
Square Footage 2,172 sqft
Price per Sqft $207
Subdivision Eagle Crest Ranch
MLS Listing ID 22524780
Sold Date 11/04/25
Style Santa Fe
Bedrooms 3
Full Baths 2
HOA Y/N Yes
Year Built 2004
Annual Tax Amount $2,021
Tax Year 2025
Lot Size 9,583 Sqft
Acres 0.22
Lot Dimensions 109' x 95' x 107' x 57' x 31' x 18'
Property Sub-Type Single Family Residence
Source MLS of Southern Arizona
Property Description
This upgraded 3-bed, 2-bath home in Eagle Crest Ranch offers breathtaking vistas of the Catalinas, Tortoiltas, and the Northwest valley. Enjoy stunning sunsets from your private pool and extended patio-an entertainer's dream. Inside, you'll find ceramic tile in main areas, a slate-tile fireplace, and a remodeled kitchen with soft-close cabinets, custom backsplash, stainless appliances, and Viga beam accents. The master suite features a newly renovated bath with granite vanities and a huge walk-in closet. The second bath is also beautifully updated. Meticulously maintained with upgrades throughout-don't miss this one-of-a-kind home with unforgettable views!
Location
State AZ
County Pinal
Community Eagle Crest Ranch
Area Upper Northwest
Zoning Catalina - CR3
Direction N on Oracle Rd* (E) on Eagle Crest Ranch* (R) on Eagle Heights* (L) on Horse Run* (L) on E Broken Bit Pl.
Rooms
Master Bathroom Double Vanity
Kitchen Garbage Disposal
Interior
Interior Features High Ceilings, Kitchen Island
Heating Forced Air
Cooling Central Air, Ceiling Fans
Flooring Carpet, Ceramic Tile
Fireplaces Number 1
Fireplaces Type Bee Hive
Fireplace Yes
Laundry Laundry Room
Exterior
Parking Features Electric Door Opener
Garage Spaces 2.0
Garage Description 2.0
Fence Block
Pool Heated
Community Features Paved Street, Park
Utilities Available Sewer Connected
Amenities Available Park
View Y/N Yes
Water Access Desc Water Company
View Mountain(s)
Roof Type Built-Up
Porch Covered, Patio
Total Parking Spaces 2
Garage Yes
Building
Lot Description East/West Exposure, Decorative Gravel, Cul-De-Sac
Architectural Style Santa Fe
Schools
Elementary Schools Mountain Vista
Middle Schools Mountain Vista
High Schools Canyon Del Oro
School District Oracle
Others
Senior Community No
Tax ID 305-93-3520
Acceptable Financing FHA, VA Loan, Conventional, Cash
Horse Property No
Listing Terms FHA, VA Loan, Conventional, Cash
Special Listing Condition None
Read Less
Want to know what your home might be worth? Contact us for a FREE valuation!

Our team is ready to help you sell your home for the highest possible price ASAP







