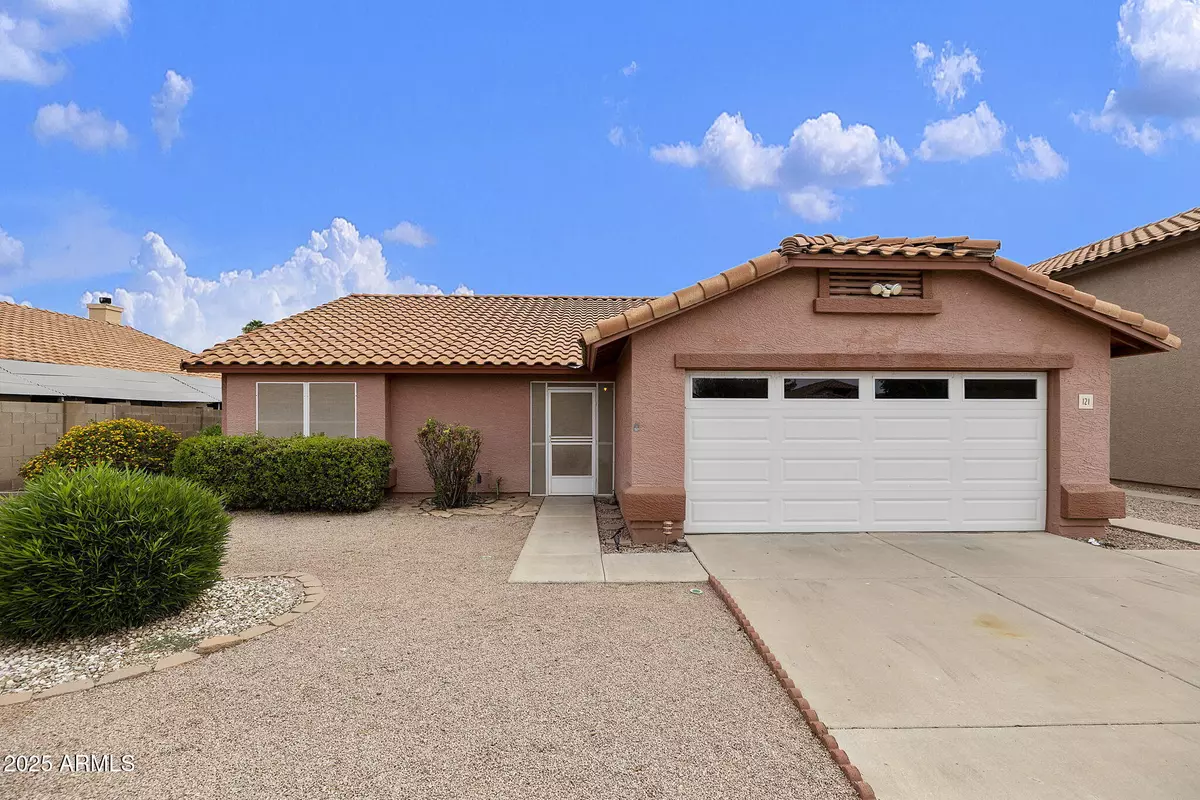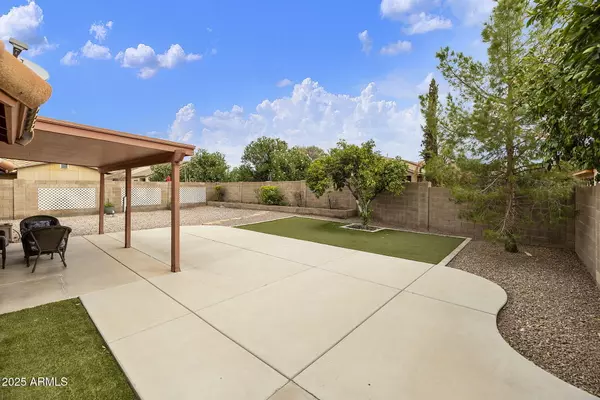$410,500
$418,000
1.8%For more information regarding the value of a property, please contact us for a free consultation.
121 S OMAHA -- Mesa, AZ 85206
3 Beds
2 Baths
1,354 SqFt
Key Details
Sold Price $410,500
Property Type Single Family Home
Sub Type Single Family Residence
Listing Status Sold
Purchase Type For Sale
Square Footage 1,354 sqft
Price per Sqft $303
Subdivision Chelsea Point Lot 1-226 Tr A
MLS Listing ID 6918704
Sold Date 11/04/25
Style Ranch
Bedrooms 3
HOA Y/N No
Year Built 1992
Annual Tax Amount $1,319
Tax Year 2024
Lot Size 7,394 Sqft
Acres 0.17
Property Sub-Type Single Family Residence
Source Arizona Regional Multiple Listing Service (ARMLS)
Property Description
3 Bedroom, 2 Bath, 2 car garage, well-cared for home with private backyard. Great location and no HOA. Vaulted ceilings, new carpet, inside laundry and all appliances included. Well insulated and ceramic exterior paint. Roof replaced in 2011 and maintained. HVAC replaced in 2017. New water heater, dishwasher, and garbage disposal. Space for a work bench and a full wall of storage cabinets in the garage. Shed in the backyard. Home was professionally inspected and various (typical) repairs completed - ready for you to make it yours and move-in. Come see it today!
Location
State AZ
County Maricopa
Community Chelsea Point Lot 1-226 Tr A
Area Maricopa
Direction From Greenfield, turn West onto Baywood, North (R) onto Orlando, West (L) on Aspen, North (R) onto Omaha. The home will be on your right.
Rooms
Den/Bedroom Plus 3
Separate Den/Office N
Interior
Interior Features High Speed Internet, Granite Counters, Eat-in Kitchen, No Interior Steps, Vaulted Ceiling(s), Pantry, 3/4 Bath Master Bdrm
Heating Electric
Cooling Central Air, Ceiling Fan(s), Programmable Thmstat
Flooring Carpet, Vinyl, Tile
Fireplace No
Window Features Solar Screens,Dual Pane
SPA None
Exterior
Exterior Feature Private Yard, Storage
Parking Features Separate Strge Area
Garage Spaces 2.0
Garage Description 2.0
Fence Block
Utilities Available SRP
Roof Type Tile,Rolled/Hot Mop
Accessibility Bath Grab Bars
Porch Covered Patio(s), Patio
Total Parking Spaces 2
Private Pool No
Building
Lot Description Sprinklers In Rear, Sprinklers In Front, Desert Back, Desert Front, Synthetic Grass Back, Auto Timer H2O Front, Auto Timer H2O Back
Story 1
Builder Name Continental Homes
Sewer Public Sewer
Water City Water
Architectural Style Ranch
Structure Type Private Yard,Storage
New Construction No
Schools
Elementary Schools Wilson Elementary School
Middle Schools Taylor Junior High School
High Schools Mesa High School
School District Mesa Unified District
Others
HOA Fee Include No Fees
Senior Community No
Tax ID 140-30-023
Ownership Fee Simple
Acceptable Financing Cash, Conventional, FHA, VA Loan
Horse Property N
Disclosures Seller Discl Avail
Possession Close Of Escrow
Listing Terms Cash, Conventional, FHA, VA Loan
Financing Conventional
Read Less
Want to know what your home might be worth? Contact us for a FREE valuation!

Our team is ready to help you sell your home for the highest possible price ASAP

Copyright 2025 Arizona Regional Multiple Listing Service, Inc. All rights reserved.
Bought with RE/MAX Professionals






