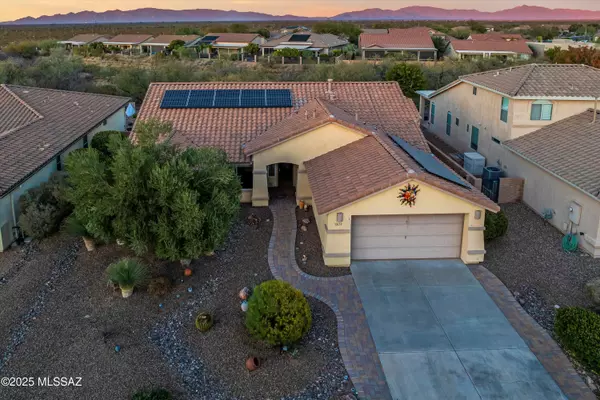$570,000
$575,000
0.9%For more information regarding the value of a property, please contact us for a free consultation.
1875 E Wintergreen DR Green Valley, AZ 85614
2 Beds
2 Baths
2,195 SqFt
Key Details
Sold Price $570,000
Property Type Single Family Home
Sub Type Single Family Residence
Listing Status Sold
Purchase Type For Sale
Square Footage 2,195 sqft
Price per Sqft $259
Subdivision Quail Creek Ii Unit 30A
MLS Listing ID 22501196
Sold Date 11/03/25
Style Southwestern
Bedrooms 2
Full Baths 2
HOA Y/N Yes
Year Built 2004
Annual Tax Amount $3,557
Tax Year 2024
Lot Size 9,067 Sqft
Acres 0.21
Lot Dimensions Irregular
Property Sub-Type Single Family Residence
Source MLS of Southern Arizona
Property Description
Welcome Home to your own personal desert oasis in the highly sought after Quail Creek master planned community. Whether taking a dip in the sparkling heated pool and spa or making a tee time at your choice of community golf courses, this home doesn't disappoint. Enjoy the outdoor built-in grill/kitchen custom Volt lighting illuminating your backyard, built-in patio heaters. Interior features: Quartz kitchen countertops, custom backsplash, SS appliances, whole house water purification system (2018), on-demand water heater (2019), interior painted (9/2020), upgraded bathrooms, newer bedroom carpeting, walls of windows overlooking backyard oasis. New Roof (1/21) by PDR Roofing, water softener and leased solar. Your desert Oasis awaits!!
Location
State AZ
County Pima
Community Quail Creek Ii Unit 30A
Area Green Valley Northeast
Zoning Sahuarita - SP
Direction From Gatehouse, left onto Laguna Oaks Drive. Left onto Wintergreen Drive to property on right.
Rooms
Master Bathroom Double Vanity
Kitchen Garbage Disposal
Interior
Interior Features High Ceilings, Walk-In Closet(s), Vaulted Ceiling(s), Kitchen Island
Heating Forced Air
Cooling Central Air, Ceiling Fans
Flooring Engineered Wood, Carpet, Ceramic Tile
Fireplaces Number 1
Fireplaces Type Gas
Fireplace Yes
Window Features Solar Screens,Bay Window(s),Double Pane Windows
Laundry Dryer
Exterior
Exterior Feature Built-in Barbecue, Other, Native Plants
Parking Features Electric Door Opener
Garage Spaces 2.0
Garage Description 2.0
Fence Slump Block
Pool Heated
Community Features Rec Center, Putting Green, Pickleball, Paved Street, Pool, Golf, Tennis Court(s), Fitness Center, Gated, Park
Utilities Available Sewer Connected, Pre-Wired Tele Lines
Amenities Available Pickleball, Clubhouse, Park, Pool, Recreation Room
View Y/N Yes
Water Access Desc Water Company
View Residential, Desert
Roof Type Tile
Porch Covered, Patio
Total Parking Spaces 2
Garage No
Building
Lot Description Adjacent to Wash, Decorative Gravel, Shrubs, Sprinkler/Drip, Sprinklers In Front, North/South Exposure
Architectural Style Southwestern
Schools
Elementary Schools Continental
Middle Schools Continental
High Schools Walden Grove
School District Continental Elementary School District #39
Others
Senior Community Yes
Tax ID 304-73-0310
Acceptable Financing FHA, VA Loan, Conventional, Cash
Horse Property No
Listing Terms FHA, VA Loan, Conventional, Cash
Special Listing Condition None
Read Less
Want to know what your home might be worth? Contact us for a FREE valuation!

Our team is ready to help you sell your home for the highest possible price ASAP







