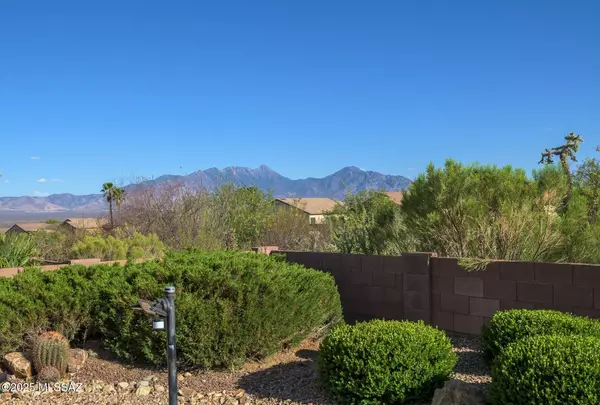$469,500
$469,500
For more information regarding the value of a property, please contact us for a free consultation.
1131 W Calle Artistica Green Valley, AZ 85614
2 Beds
2 Baths
1,904 SqFt
Key Details
Sold Price $469,500
Property Type Single Family Home
Sub Type Single Family Residence
Listing Status Sold
Purchase Type For Sale
Square Footage 1,904 sqft
Price per Sqft $246
Subdivision Las Campanas Blocks D & E
MLS Listing ID 22512390
Sold Date 11/04/25
Style Contemporary
Bedrooms 2
Full Baths 2
HOA Y/N Yes
Year Built 2007
Annual Tax Amount $2,736
Tax Year 2025
Lot Size 7,800 Sqft
Acres 0.18
Lot Dimensions 65 x 120
Property Sub-Type Single Family Residence
Source MLS of Southern Arizona
Property Description
Discover the epitome of eco-friendly retirement living nestled in the heart of Green Valley with this solar-powered home situated on a desert wash. This striking home offers a perfect blend of comfort, style, and sustainability for the eco-conscious retiree looking to embrace the tranquil Arizona lifestyle. Step into a popular San Diego floor plan featuring a charming Kiva fireplace that serves as the centerpiece of the great room. The interior boasts soft desert paint tones that complement the 100% tile flooring, creating a seamless flow that enhances the airy and open ambiance of the space. The kitchen is a culinary haven equipped with a gas range, a convenient pantry closet, and a center island illuminated by stylish decorative pendant lighting. Whether you're hosting a dinner party or enjoying a quiet meal, this space is sure to inspire creativity. Versatility is a hallmark of this home, offering well-defined living spaces tailored to your lifestyle. In addition to the bright and inviting great room, you'll find a cozy den perfect for movie nights, a family room ideal for reading or relaxing, and a dedicated office or hobby room that caters to your creative pursuits. The third bedroom features a separate entrance, which presents the possibility of creating a private living area for a relative or caretaker. Experience the outdoors with a screened patio and an aluminum ramada, offering an array of relaxing and entertainment options. The expansive paver patio, complemented by lush artificial turf, provides a low-maintenance yard perfect for soaking in the breathtaking views of the Santa Rita Mountains and enjoying colorful sunsets. This exceptional property offers a rare opportunity for those seeking a peaceful sanctuary paired with sustainable living, all within a picturesque desert landscape.
Location
State AZ
County Pima
Community Las Campanas Blocks D & E
Area Green Valley Northwest
Zoning Pima County - SP
Direction From Desert Bell West on Artistica to address.
Rooms
Master Bathroom Double Vanity
Kitchen Garbage Disposal
Interior
Interior Features High Ceilings, Walk-In Closet(s), Entrance Foyer, Kitchen Island
Heating Forced Air
Cooling Central Air
Flooring Carpet, Ceramic Tile
Fireplaces Number 1
Fireplaces Type Bee Hive
Fireplace Yes
Window Features Double Pane Windows
Laundry Dryer
Exterior
Exterior Feature Courtyard
Parking Features Electric Door Opener, Extended Length, Oversized
Garage Spaces 2.0
Garage Description 2.0
Fence Block
Pool None
Community Features Paved Street, Sidewalks
Utilities Available Sewer Connected
View Y/N Yes
Water Access Desc Water Company
View Sunrise, Sunset, Mountain(s), Panoramic
Roof Type Tile
Porch Paver, Ramada, Screened
Total Parking Spaces 2
Garage No
Building
Lot Description Adjacent to Wash, Borders Common Area, Decorative Gravel, Shrubs, North/South Exposure
Builder Name Meritage
Architectural Style Contemporary
Schools
Elementary Schools Continental
Middle Schools Continental
High Schools Optional
School District Continental Elementary School District #39
Others
HOA Name Las Camp San Miguel
Senior Community Yes
Tax ID 304-77-0990
Acceptable Financing VA Loan, Conventional, Cash, Submit
Horse Property No
Listing Terms VA Loan, Conventional, Cash, Submit
Special Listing Condition None
Read Less
Want to know what your home might be worth? Contact us for a FREE valuation!

Our team is ready to help you sell your home for the highest possible price ASAP







