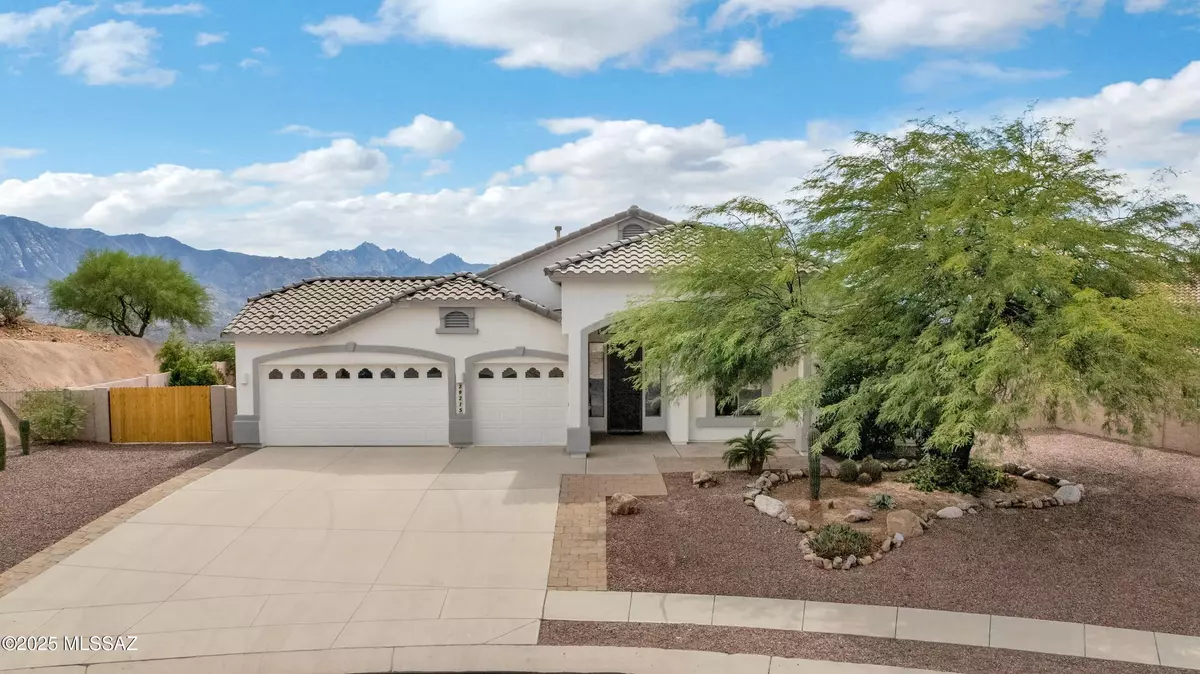$495,000
$490,000
1.0%For more information regarding the value of a property, please contact us for a free consultation.
39215 S Mountain Shadow DR Saddlebrooke, AZ 85739
3 Beds
2 Baths
2,084 SqFt
Key Details
Sold Price $495,000
Property Type Single Family Home
Sub Type Single Family Residence
Listing Status Sold
Purchase Type For Sale
Square Footage 2,084 sqft
Price per Sqft $237
Subdivision Eagle Crest Ranch
MLS Listing ID 22526416
Sold Date 10/31/25
Style Contemporary
Bedrooms 3
Full Baths 2
HOA Y/N Yes
Year Built 2006
Annual Tax Amount $2,889
Tax Year 2024
Lot Size 0.260 Acres
Acres 0.26
Lot Dimensions 44'x 41'x 28'x 138'x 94'x 124'
Property Sub-Type Single Family Residence
Source MLS of Southern Arizona
Property Description
Soaring mountains, breathtaking sunsets, unobstructed views at the top of coveted Eagle Crest Ranch! This stellar 3BD+den/2BA split floor plan home sits at the end of a cul-de-sac on an elevated, large private lot with no neighbors to the south or east & sweeping views of the valley below. Spacious kitchen boasts upgraded maple cabinets, extended island and custom designed pantry cabinets. Primary suite with bay window extension, huge walk-in closet, separate vanities, glass-block shower and built-in linen cabinetry. Guest-wing closed off to main living area for added privacy. 3-car garage. Newer water heater (3yrs). 3-zone air conditioning (2 yrs. old) and upgraded wall insulation for supreme efficiency. Huge back yard has large covered patio and plenty of room for a pool.
Location
State AZ
County Pinal
Community Eagle Crest Ranch
Area Upper Northwest
Zoning Catalina - CR3
Direction Oracle Rd North. Right (east) on Eagle Crest Ranch Drive then Northeast on Eagle Heights DR then Left(north) to the end of Mountain Shadow Dr to address.
Rooms
Master Bathroom Double Vanity
Kitchen Garbage Disposal
Interior
Interior Features High Ceilings, Walk-In Closet(s), Entrance Foyer, Built-in Features, Kitchen Island
Heating Forced Air
Cooling Central Air, Zoned
Flooring Carpet, Ceramic Tile, Vinyl
Fireplaces Type None
Fireplace No
Window Features Bay Window(s)
Laundry Gas Dryer Hookup
Exterior
Exterior Feature Built-in Barbecue
Parking Features Workshop in Garage, Electric Door Opener
Garage Spaces 3.0
Garage Description 3.0
Fence Block
Pool None
Community Features Paved Street, Park
Utilities Available Sewer Connected
Amenities Available Park
View Y/N Yes
Water Access Desc Water Company
View Sunrise, Sunset, Mountain(s), City, Panoramic
Roof Type Tile
Porch Paver, Covered, Patio
Total Parking Spaces 3
Garage No
Building
Lot Description Hillside Lot, Borders Common Area, Elevated Lot, Subdivided, Decorative Gravel, Shrubs, Sprinkler/Drip, Sprinklers In Front, Cul-De-Sac
Builder Name DR Horton
Architectural Style Contemporary
Schools
Elementary Schools Oracle Ridge
Middle Schools Mountain Vista
High Schools Canyon Del Oro
School District Oracle
Others
HOA Name Eagle Crest Ranch
Senior Community No
Tax ID 305-93-3980
Acceptable Financing FHA, Conventional, Cash
Horse Property No
Listing Terms FHA, Conventional, Cash
Special Listing Condition None
Read Less
Want to know what your home might be worth? Contact us for a FREE valuation!

Our team is ready to help you sell your home for the highest possible price ASAP







