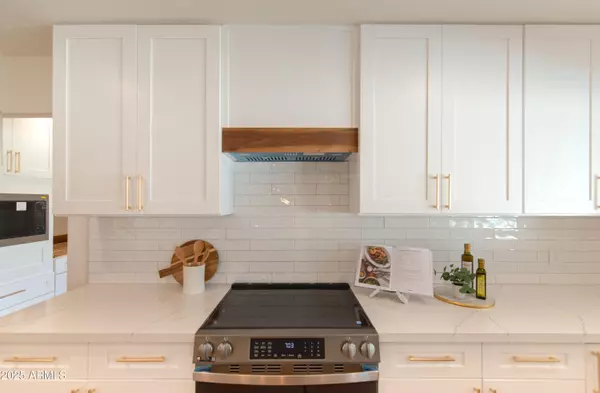$925,000
$989,999
6.6%For more information regarding the value of a property, please contact us for a free consultation.
4702 E Monte Cristo Avenue Phoenix, AZ 85032
3 Beds
2 Baths
2,234 SqFt
Key Details
Sold Price $925,000
Property Type Single Family Home
Sub Type Single Family Residence
Listing Status Sold
Purchase Type For Sale
Square Footage 2,234 sqft
Price per Sqft $414
Subdivision Longmoor Estates Unit 2
MLS Listing ID 6900536
Sold Date 10/28/25
Style Ranch
Bedrooms 3
HOA Y/N No
Year Built 1981
Annual Tax Amount $2,854
Tax Year 2024
Lot Size 0.270 Acres
Acres 0.27
Property Sub-Type Single Family Residence
Source Arizona Regional Multiple Listing Service (ARMLS)
Property Description
VOTED BEST OF TOUR!
Get 1% lender credit to use toward a rate buydown or closing costs.
Fully Remodeled Paradise Valley Gem with Pool, New Garage & Designer Touches!
Step into luxury with this move-in-ready home located on an oversized corner lot in a quiet cul-de-sac—just minutes from the reimagined Paradise Valley Mall and top-rated schools.
Lot is large enough to add a 500sqf ADU /casita
Highlights Include:
Brand-new 2-car garage
Sparkling pool with new equipment.
Chef's kitchen with quartz countertops and a walk-in pantry.
Newly added 144 sq. ft. laundry/flex room with sliding door to the backyard.
New roof, windows, doors, and irrigation system.
This home blends design and functionality in a location that's hard to
Location
State AZ
County Maricopa
Community Longmoor Estates Unit 2
Area Maricopa
Direction North on Tatum, West on E Monte Cristo Avenue to property on the right.
Rooms
Other Rooms Family Room
Master Bedroom Downstairs
Den/Bedroom Plus 4
Separate Den/Office Y
Interior
Interior Features Granite Counters, Double Vanity, Master Downstairs, Kitchen Island, Pantry, Full Bth Master Bdrm, Separate Shwr & Tub
Heating Mini Split, Electric
Cooling Central Air, Ceiling Fan(s), Mini Split
Flooring Vinyl, Tile
Fireplaces Type Family Room
Fireplace Yes
Window Features Skylight(s),Dual Pane,Vinyl Frame
SPA None
Laundry Wshr/Dry HookUp Only
Exterior
Parking Features Garage Door Opener, Assigned
Garage Spaces 2.0
Garage Description 2.0
Fence Block
Pool Play Pool, Diving Pool
Landscape Description Irrigation Back
Utilities Available APS
Roof Type Composition,Rolled/Hot Mop
Accessibility Accessible Door 2013 32in Wide
Porch Covered Patio(s), Patio
Total Parking Spaces 2
Private Pool Yes
Building
Lot Description Corner Lot, Desert Front, Cul-De-Sac, Gravel/Stone Front, Gravel/Stone Back, Grass Back, Irrigation Back
Story 1
Builder Name UNK
Sewer Public Sewer
Water City Water
Architectural Style Ranch
New Construction No
Schools
Elementary Schools Whispering Wind Academy
Middle Schools Sunrise Middle School
High Schools Paradise Valley High School
School District Paradise Valley Unified District
Others
HOA Fee Include No Fees
Senior Community No
Tax ID 215-30-045
Ownership Fee Simple
Acceptable Financing Cash, Conventional, 1031 Exchange, FHA, VA Loan
Horse Property N
Disclosures Seller Discl Avail
Possession Close Of Escrow
Listing Terms Cash, Conventional, 1031 Exchange, FHA, VA Loan
Financing Conventional
Special Listing Condition Owner/Agent
Read Less
Want to know what your home might be worth? Contact us for a FREE valuation!

Our team is ready to help you sell your home for the highest possible price ASAP

Copyright 2025 Arizona Regional Multiple Listing Service, Inc. All rights reserved.
Bought with Compass






