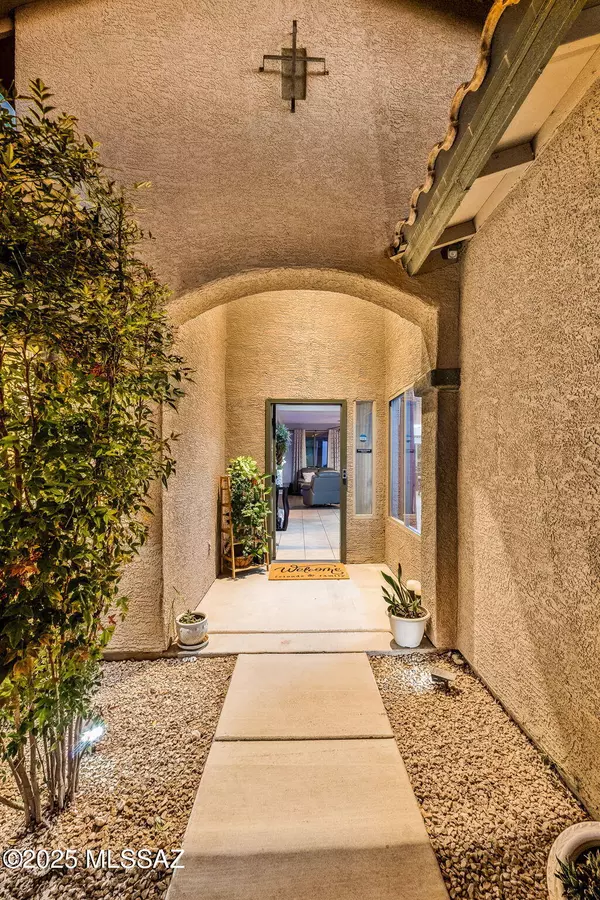$345,000
$349,900
1.4%For more information regarding the value of a property, please contact us for a free consultation.
832 E Grosvener Hills PL Sahuarita, AZ 85629
4 Beds
2 Baths
2,135 SqFt
Key Details
Sold Price $345,000
Property Type Single Family Home
Sub Type Single Family Residence
Listing Status Sold
Purchase Type For Sale
Square Footage 2,135 sqft
Price per Sqft $161
Subdivision Madera Highlands Villages 11-14 & 16-23
MLS Listing ID 22513587
Sold Date 10/31/25
Style Contemporary
Bedrooms 4
Full Baths 2
HOA Fees $400
HOA Y/N Yes
Year Built 2008
Annual Tax Amount $2,528
Tax Year 2024
Lot Size 7,405 Sqft
Acres 0.17
Lot Dimensions 56x132x56x132
Property Sub-Type Single Family Residence
Source MLS of Southern Arizona
Property Description
This beautifully maintained single-story home features a spacious 3-car tandem garage with glass-panel windows and a lush, maturely landscaped entry. Inside, enjoy a split floor plan with 4 bedrooms and 2 full baths, including a dual-sink guest bath with tub/shower. The open-concept layout includes a family room with a built-in electric fireplace, a formal dining area, a spacious laundry room and a delightful chefs kitchen. The kitchen offers granite countertops, stainless steel appliances, and island with bar seating, pendant lighting, a pantry and bay-windows with views to the back yard. The primary suite includes easy backyard access, dual sinks, a walk-in shower, a garden tub and a walk-in closet. Outside, relax under a covered patio with a fire pit and plenty of mature landscaping. Additional features include: Laminate and tile flooring throughout, close to community pool and parks, shopping and dining and move-in ready and full of charm!
Location
State AZ
County Pima
Community Madera Highlands Villages 11-14 & 16-23
Area Green Valley Northeast
Zoning Sahuarita - SP
Direction 1-19 exit 63 Continental, Turn right to Madera Highlands Pkwy, turn left to Campbell, turn right on E. Turkey Creek, Right on N. Hayfield Draw Ln, Left on E. Grosvener Hills Pl, on left.
Rooms
Master Bathroom Bidet
Kitchen Garbage Disposal
Interior
Interior Features High Ceilings, Walk-In Closet(s), Kitchen Island
Heating Natural Gas
Cooling Central Air
Flooring Ceramic Tile, Laminate
Fireplaces Number 1
Fireplaces Type Wood Burning
Fireplace Yes
Window Features Double Pane Windows
Laundry Dryer
Exterior
Parking Features Electric Door Opener, Tandem Garage
Garage Spaces 3.0
Garage Description 3.0
Fence Block
Community Features Pickleball, Jogging/Bike Path, Basketball Court, Athletic Facilities, Pool, Sidewalks, Park
Utilities Available Sewer Connected
Amenities Available Pickleball, Park, Pool, Tennis Court(s)
View Y/N Yes
Water Access Desc City
View Residential, Sunset, Mountain(s)
Roof Type Tile
Porch Covered
Total Parking Spaces 3
Garage No
Building
Lot Description Subdivided, Decorative Gravel, Shrubs, Sprinkler/Drip, Sprinklers In Front
Architectural Style Contemporary
Schools
Elementary Schools Continental
Middle Schools Continental
High Schools Walden Grove
School District Continental Elementary School District #39
Others
HOA Name Madera Highlands
Senior Community No
Tax ID 304-31-2960
Acceptable Financing FHA, VA Loan, Conventional, Cash
Horse Property No
Listing Terms FHA, VA Loan, Conventional, Cash
Special Listing Condition None
Read Less
Want to know what your home might be worth? Contact us for a FREE valuation!

Our team is ready to help you sell your home for the highest possible price ASAP







