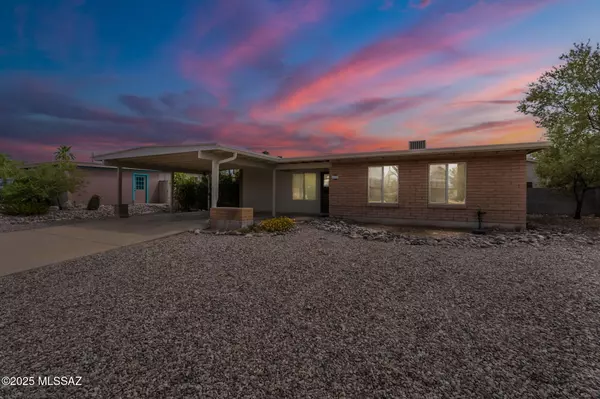$295,000
$299,900
1.6%For more information regarding the value of a property, please contact us for a free consultation.
9842 E Creek ST Tucson, AZ 85730
3 Beds
2 Baths
1,449 SqFt
Key Details
Sold Price $295,000
Property Type Single Family Home
Sub Type Single Family Residence
Listing Status Sold
Purchase Type For Sale
Square Footage 1,449 sqft
Price per Sqft $203
Subdivision Hearthstone Hills No. 5 (1-213)
MLS Listing ID 22523127
Sold Date 10/27/25
Style Ranch
Bedrooms 3
Full Baths 2
HOA Y/N No
Year Built 1977
Annual Tax Amount $2,035
Tax Year 2024
Lot Size 8,668 Sqft
Acres 0.2
Lot Dimensions 113'X77'X113'X77'
Property Sub-Type Single Family Residence
Source MLS of Southern Arizona
Property Description
Estate sale opportunity for move in ready, all electric 3 bed/2 full bath 1,449 SqFt masonry Mid-Century ranch home, built in 1977 on .20 acre R-1 lot, detached 452 SqFt finished over height garage/workshop w/power, the freedom of NO HOA, in desirable Hearthstone Hills neighborhood located in East Tucson. Ideal for first time homebuyers, Air-BnB property, seasonal visitors, parents looking to secure student housing and investors alike! Featuring N/S orientation, single story, no stairs/no steps, front Catalina mountain views, spacious concrete driveway, space for RV parking, covered front carport, concrete sidewalks (seller is replacing section of front sidewalk), on and off street parking, metal gutters and low maintenance xeriscape front yard.
Inside buyers will appreciate amenities, modern updates and including energy efficient double pane windows and sliders throughout, custom window blinds, copper plumbing, tile, carpet and Luxury Plank flooring, wood doors and trim throughout, Rheem HVAC, digital thermostat, new electric water heater 2019, water softener, ceiling fans, a remodeled kitchen with featuring Corian counter tops, recessed lighting, stainless steel appliance package including refrigerator (2021), dishwasher, electric oven, metal exhaust hood, pass through serving garden window and an eat in dining area, spacious bedrooms with updated full guest bathroom complete with full slab granite countertop executive height modern vanity, recessed lighting and tiled rain overhead shower/tub, and a primary bedroom retreat with ensuite updated full bathroom with full slab granite countertop executive height modern vanity, recessed lighting, modern in wall faucets and walk in tiled glass w/over head rain shower.
Enjoy tranquil Tucson sunsets under extended covered 1,078 SqFt backyard patios, native plants, mature orange and grapefruit trees, covered laundry room with washer & dryer included, 2X rain barrel cisterns, and gated alley access to 452 SqFt finished over height garage/workshop, all surrounded by masonry and wood privacy fencing.
Walking distance to Leman Academy of Excellence and Northwest Medical Center hospital, quick access to Houghton Road, minutes away from groceries/shopping/restaurants, short commute to Saguaro National Park Davis-Monthan Air Force Base and Raytheon. Call to make your appointment to view this affordable home today!
Location
State AZ
County Pima
Community Hearthstone Hills No. 5 (1-213)
Area East
Zoning Tucson - R1
Direction Golf Links and Bonanza Ave, S on Bonanza Ave, turn West (right) on Creek St to property on S side of Creek St.
Rooms
Master Bathroom Exhaust Fan
Kitchen Garbage Disposal
Interior
Heating Heating Electric
Cooling Central Air, Heat Pump
Flooring Other, Carpet, Ceramic Tile
Fireplaces Type None
Fireplace No
Window Features Double Pane Windows
Laundry Dryer
Exterior
Exterior Feature Rain Barrel/Cistern(s)
Parking Features Electric Door Opener, Tandem Garage, Over Height Garage
Garage Spaces 2.0
Garage Description 2.0
Fence Masonry
Pool None
Community Features Paved Street, Jogging/Bike Path, Sidewalks
Utilities Available Sewer Connected, Phone Connected
View Y/N Yes
Water Access Desc City
View Mountain(s)
Roof Type Built-Up - Reflect
Porch Covered
Total Parking Spaces 2
Garage Yes
Building
Lot Description Adjacent to Alley, Subdivided, Decorative Gravel, North/South Exposure
Architectural Style Ranch
Schools
Elementary Schools Dunham
Middle Schools Secrist
High Schools Santa Rita
School District Tusd
Others
Senior Community No
Tax ID 136-12-6290
Acceptable Financing FHA, VA Loan, Conventional, Cash
Horse Property No
Listing Terms FHA, VA Loan, Conventional, Cash
Special Listing Condition Probate/Estate, None
Read Less
Want to know what your home might be worth? Contact us for a FREE valuation!

Our team is ready to help you sell your home for the highest possible price ASAP







