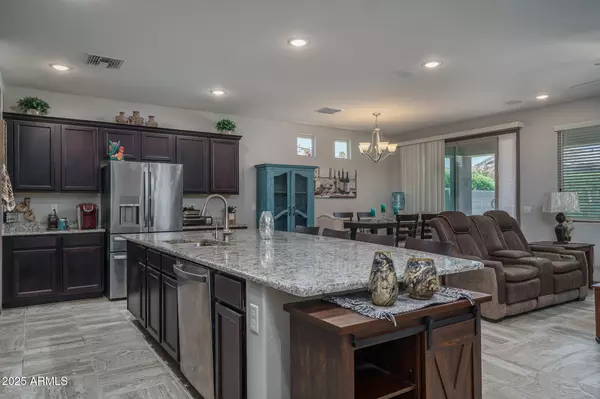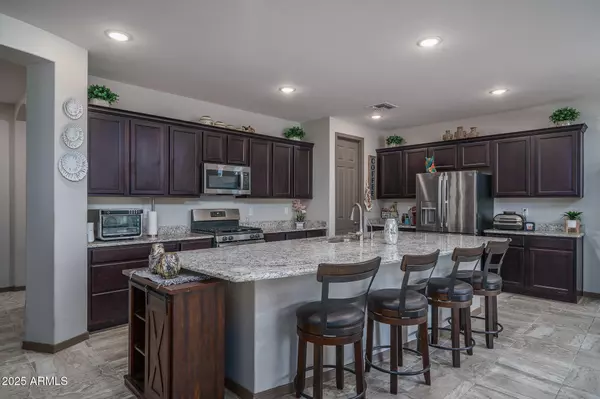$415,000
$445,850
6.9%For more information regarding the value of a property, please contact us for a free consultation.
710 N 152ND Drive Goodyear, AZ 85338
3 Beds
2.5 Baths
1,886 SqFt
Key Details
Sold Price $415,000
Property Type Single Family Home
Sub Type Single Family Residence
Listing Status Sold
Purchase Type For Sale
Square Footage 1,886 sqft
Price per Sqft $220
Subdivision Fulton Homes Estrella Commons Phase 1
MLS Listing ID 6887770
Sold Date 10/22/25
Bedrooms 3
HOA Fees $115/mo
HOA Y/N Yes
Year Built 2020
Annual Tax Amount $1,893
Tax Year 2024
Lot Size 5,750 Sqft
Acres 0.13
Property Sub-Type Single Family Residence
Source Arizona Regional Multiple Listing Service (ARMLS)
Property Description
Over $50K in upgrades! Beautiful original-owner home on a corner lot with great curb appeal! Floor plan includes 3 bedrooms & 2.5 baths in 1886 SqFt. Open great room layout with 7.1 surround sound ceiling speakers and gourmet kitchen with tons of cabinets, granite counters, stainless appliances, reverse osmosis, walk-in pantry, and large island with breakfast bar. Primary suite includes a bath with oversized tiled shower, double sinks & walk-in closet. Easy care backyard with desert landscaping, artificial turf, & extended patio with pavers. Laundry room cabinets & dedicated outlet for 2nd refrigerator. 2-car garage with built-in cabinets, tankless water heater, soft water system and PAID-FOR solar panels & battery pack providing pretty much FREE electricity! Don't miss out on this home!
Location
State AZ
County Maricopa
Community Fulton Homes Estrella Commons Phase 1
Area Maricopa
Direction North on Estrella Parkway, Right on Fillmore St., continue on Fillmore St., Right on Pierce St., Left on 152nd Dr. to home on the Left.
Rooms
Other Rooms Great Room
Den/Bedroom Plus 3
Separate Den/Office N
Interior
Interior Features High Speed Internet, Granite Counters, Double Vanity, Breakfast Bar, No Interior Steps, Kitchen Island, 3/4 Bath Master Bdrm
Heating Natural Gas
Cooling Central Air, Ceiling Fan(s)
Flooring Carpet, Tile
Fireplace No
SPA None
Exterior
Parking Features Garage Door Opener, Direct Access, Attch'd Gar Cabinets
Garage Spaces 2.0
Garage Description 2.0
Fence Block
Pool None
Community Features Playground, Biking/Walking Path
Utilities Available APS
Roof Type Tile
Porch Covered Patio(s), Patio
Total Parking Spaces 2
Private Pool No
Building
Lot Description Sprinklers In Rear, Sprinklers In Front, Corner Lot, Desert Front, Synthetic Grass Frnt, Synthetic Grass Back
Story 1
Builder Name FULTON HOMES
Sewer Public Sewer
Water City Water
New Construction No
Schools
Elementary Schools Centerra Mirage Stem Academy
Middle Schools Centerra Mirage Stem Academy
High Schools Desert Edge High School
School District Agua Fria Union High School District
Others
HOA Name Estrella Commons
HOA Fee Include Maintenance Grounds
Senior Community No
Tax ID 500-16-441
Ownership Fee Simple
Acceptable Financing Cash, Conventional, 1031 Exchange, FHA, VA Loan
Horse Property N
Disclosures Agency Discl Req, Seller Discl Avail
Possession Close Of Escrow, By Agreement
Listing Terms Cash, Conventional, 1031 Exchange, FHA, VA Loan
Financing FHA
Read Less
Want to know what your home might be worth? Contact us for a FREE valuation!

Our team is ready to help you sell your home for the highest possible price ASAP

Copyright 2025 Arizona Regional Multiple Listing Service, Inc. All rights reserved.
Bought with Real Broker






