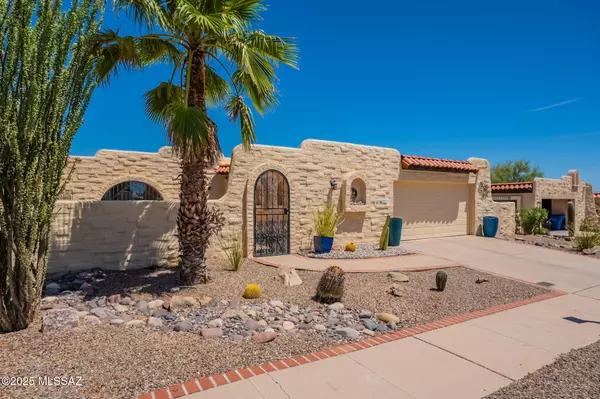$445,000
$445,000
For more information regarding the value of a property, please contact us for a free consultation.
1160 W Circulo Del Norte Green Valley, AZ 85614
2 Beds
2 Baths
2,336 SqFt
Key Details
Sold Price $445,000
Property Type Townhouse
Sub Type Townhouse
Listing Status Sold
Purchase Type For Sale
Square Footage 2,336 sqft
Price per Sqft $190
Subdivision Green Valley Esperanza Estates(259-368)
MLS Listing ID 22521103
Sold Date 10/22/25
Style Spanish
Bedrooms 2
Full Baths 2
HOA Y/N Yes
Year Built 1984
Annual Tax Amount $2,710
Tax Year 2024
Lot Size 8,320 Sqft
Acres 0.19
Lot Dimensions 66 x 120
Property Sub-Type Townhouse
Source MLS of Southern Arizona
Property Description
SPARKLING POOL AND BEAUTIFULLY UPDATED HOME! You can have it all - 2BR, den, plus bonus room for exercise area or crafts. Light and bright featuring luxury vinyl floors, plantation shutters, upgraded kitchen with granite and pull outs, fountain and cactus waterfalls, new roof 2024 with warranty, and OWNED SOLAR with electric bill of $25/mo! The private pool area offers a covered patio with mountain views all located on a double lot. Make it yours today!
Location
State AZ
County Pima
Community Green Valley Esperanza Estates(259-368)
Area Green Valley Northwest
Zoning Green Valley - TR
Direction I19 W Esperanza, S Camino Holgado, W Calle Excelso, N Circulo del Norte to address
Rooms
Master Bathroom Shower Only(s)
Kitchen Garbage Disposal
Interior
Interior Features Walk-In Closet(s)
Heating Heat Pump
Cooling Central Air
Flooring Ceramic Tile
Fireplaces Type None
Fireplace No
Window Features Plantation Shutters
Laundry In Bathroom
Exterior
Exterior Feature Fountain, Courtyard
Parking Features Electric Door Opener, Separate Storage Area
Garage Spaces 2.0
Garage Description 2.0
Fence Block
Pool Heated
Community Features Shuffle Board, Pickleball, Paved Street, Pool, Sidewalks
Utilities Available Sewer Connected
Amenities Available Pickleball, Pool
View Y/N Yes
Water Access Desc Water Company
View Mountain(s)
Roof Type Built-Up
Porch Covered, Patio
Total Parking Spaces 2
Garage No
Building
Lot Description Borders Common Area, Decorative Gravel, Shrubs, North/South Exposure
Architectural Style Spanish
Schools
Elementary Schools Continental
Middle Schools Continental
High Schools Walden Grove
School District Continental Elementary School District #39
Others
Tax ID 304-61-294A
Acceptable Financing FHA, VA Loan, Conventional, Cash
Horse Property No
Listing Terms FHA, VA Loan, Conventional, Cash
Special Listing Condition None
Read Less
Want to know what your home might be worth? Contact us for a FREE valuation!

Our team is ready to help you sell your home for the highest possible price ASAP







