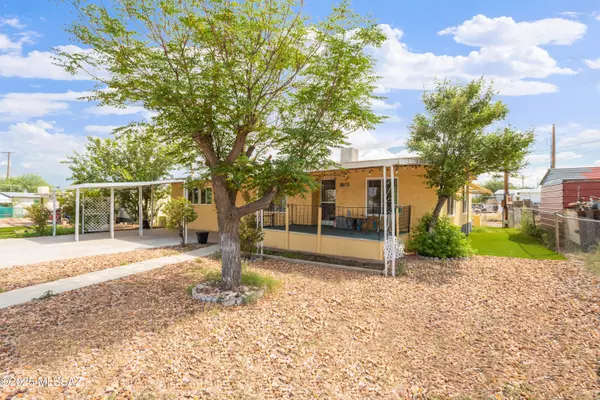$149,900
$149,900
For more information regarding the value of a property, please contact us for a free consultation.
674 E Didi Ann DR Benson, AZ 85602
3 Beds
2 Baths
1,344 SqFt
Key Details
Sold Price $149,900
Property Type Manufactured Home
Sub Type Manufactured Home
Listing Status Sold
Purchase Type For Sale
Square Footage 1,344 sqft
Price per Sqft $111
Subdivision Terrace Mobile Estates
MLS Listing ID 22522029
Sold Date 10/22/25
Style Ranch
Bedrooms 3
Full Baths 2
HOA Y/N No
Year Built 1979
Annual Tax Amount $427
Tax Year 2024
Lot Size 4,792 Sqft
Acres 0.11
Lot Dimensions unknown
Property Sub-Type Manufactured Home
Source MLS of Southern Arizona
Property Description
This charming home blends comfort and convenience with plenty of thoughtful updates. Inside, you'll find fresh flooring, updated windows, and a spacious living room that's great for cozy nights in or hosting friends. The kitchen comes with newer appliances, making meals a breeze. Step outside to enjoy a large covered carport, a welcoming front porch perfect for morning coffee, and a storage shed for all your extras. Nestled on a quiet street, yet just minutes from shopping, dining, and everyday amenities, this home makes it easy to enjoy the best of both worlds.
Location
State AZ
County Cochise
Community Terrace Mobile Estates
Area Benson/St. David
Zoning Cochise - Call
Direction From I-10 E head east on I-10 E /W 4th St toward S Ocotillo Ave, turn left onto N County Rd, turn left onto E Didi Anne Drive until you reach address
Rooms
Master Bathroom Separate Shower(s)
Kitchen Garbage Disposal
Interior
Interior Features Beamed Ceilings
Heating Heating Electric
Cooling Ceiling Fans Pre-Wired, Evaporative Cooling
Flooring Engineered Wood
Fireplaces Type None
Fireplace No
Laundry Laundry Room
Exterior
Exterior Feature None
Fence Chain Link
Pool None
Community Features None
Utilities Available Sewer Connected
Amenities Available None
View Y/N Yes
Water Access Desc City
View City
Roof Type Metal
Porch Covered, Deck
Garage Yes
Building
Lot Description Decorative Gravel, North/South Exposure
Architectural Style Ranch
Schools
Elementary Schools Benson
Middle Schools Benson
High Schools Benson
School District Benson
Others
Senior Community No
Tax ID 123-24-317
Acceptable Financing Conventional, Cash
Horse Property No
Listing Terms Conventional, Cash
Special Listing Condition None
Read Less
Want to know what your home might be worth? Contact us for a FREE valuation!

Our team is ready to help you sell your home for the highest possible price ASAP







