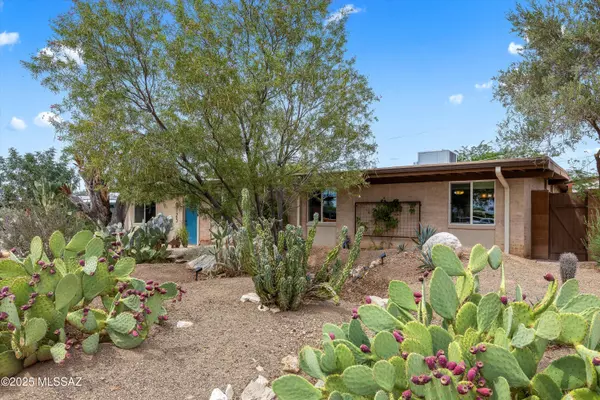$420,000
$400,000
5.0%For more information regarding the value of a property, please contact us for a free consultation.
8125 E Baker DR Tucson, AZ 85710
4 Beds
2 Baths
2,580 SqFt
Key Details
Sold Price $420,000
Property Type Single Family Home
Sub Type Single Family Residence
Listing Status Sold
Purchase Type For Sale
Square Footage 2,580 sqft
Price per Sqft $162
Subdivision Carriage Hill (1-192)
MLS Listing ID 22523346
Sold Date 10/22/25
Style Ranch
Bedrooms 4
Full Baths 2
HOA Y/N No
Year Built 1963
Annual Tax Amount $2,505
Tax Year 2024
Lot Size 8,102 Sqft
Acres 0.19
Lot Dimensions 47'x48'x105'x74'x82'
Property Sub-Type Single Family Residence
Source MLS of Southern Arizona
Property Description
Natural light abounds in this single-story, 4 bedroom 2 bath home on Tucson's charming east side. Studio space for creatives! Tucked away with an ideal North-facing backyard for peek views of the Catalina Mountains, this floor plan leaves little to be desired. Island kitchen with quartz counters and stainless steel appliances, with eat-in breakfast bar, dining nook and formal dining space. The Arizona Room is the stunner, with wall to wall windows and views of the pool. Entering into the formal living space, you have a fireplace for the chilly desert nights. A family room is cozy and spacious all at the same time for enjoying movie nights. SOLAR gives you low electric bills that are next to nothing, with an easy monthly payment. Buyer to verify all facts+figures, including those in MLS.
Location
State AZ
County Pima
Community Carriage Hill (1-192)
Area East
Zoning Tucson - R1
Direction 5th and Pantano - E to Baker - N to address
Rooms
Master Bathroom Shower Only(s)
Kitchen Garbage Disposal
Interior
Interior Features Kitchen Island
Heating Forced Air
Cooling Central Air, Ceiling Fans
Flooring Carpet, Ceramic Tile
Fireplaces Number 1
Fireplaces Type Wood Burning
Fireplace Yes
Laundry Dryer
Exterior
Parking Features None
Fence Block
Pool Conventional
Community Features Paved Street
Utilities Available Sewer Connected
View Y/N Yes
Water Access Desc City
View Residential, Sunrise, Sunset, Mountain(s)
Roof Type Built-Up - Reflect
Porch Paver, Covered
Garage No
Building
Lot Description Subdivided, Decorative Gravel, Shrubs
Architectural Style Ranch
Schools
Elementary Schools Bloom
Middle Schools Magee
High Schools Sahuaro
School District Tusd
Others
Tax ID 133-26-1280
Acceptable Financing FHA, VA Loan, Conventional, Cash, Submit
Horse Property No
Listing Terms FHA, VA Loan, Conventional, Cash, Submit
Special Listing Condition None
Read Less
Want to know what your home might be worth? Contact us for a FREE valuation!

Our team is ready to help you sell your home for the highest possible price ASAP







