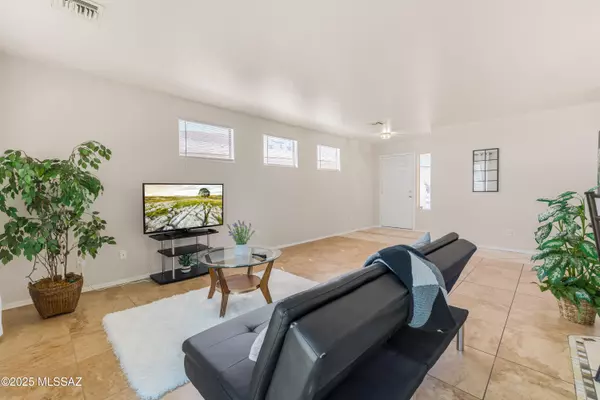$285,000
$282,500
0.9%For more information regarding the value of a property, please contact us for a free consultation.
7947 E Dream View DR Tucson, AZ 85730
2 Beds
2 Baths
1,192 SqFt
Key Details
Sold Price $285,000
Property Type Single Family Home
Sub Type Single Family Residence
Listing Status Sold
Purchase Type For Sale
Square Footage 1,192 sqft
Price per Sqft $239
Subdivision Enchanted Vista (1-42)
MLS Listing ID 22521980
Sold Date 10/17/25
Style Contemporary
Bedrooms 2
Full Baths 2
HOA Y/N Yes
Year Built 2000
Annual Tax Amount $1,723
Tax Year 2024
Lot Size 4,574 Sqft
Acres 0.1
Lot Dimensions Irregular
Property Sub-Type Single Family Residence
Source MLS of Southern Arizona
Property Description
Lovely home in the established Enchanted Vista Neighborhood! Boasting low care manicured landscaping and a two car garage. This open concept home has a large living room which basks in natural sunlight. With a convenient floor plan which includes unique features like a breakfast bar, clerestory windows, pantry, extra storage closets, and tile throughout! Enjoy the natural wood cabinets, sparkling granite counters, and ivory color appliances. With a huge primary bedroom that has an on-suite bathroom; it makes it the ideal home! With easy access to Davis Monthan, the I-10, Downtown Tucson, shopping, parks and entertainment. You'll be in the center of it all. Make this gem yours TODAY!
Location
State AZ
County Pima
Community Enchanted Vista (1-42)
Area East
Zoning Tucson - R1
Direction From Golf Links and Pantano, South on East Side of Pantano at NE Corner of Stella and Pantano
Rooms
Master Bathroom Exhaust Fan
Kitchen Garbage Disposal
Interior
Heating Heat Pump
Cooling Central Air
Flooring Ceramic Tile
Fireplaces Type None
Fireplace No
Laundry Dryer
Exterior
Exterior Feature None
Parking Features Electric Door Opener
Garage Spaces 2.0
Garage Description 2.0
Fence Block
Community Features Sidewalks
Utilities Available Sewer Connected
View Y/N Yes
Water Access Desc City
View None
Roof Type Shingle
Porch Patio
Total Parking Spaces 2
Garage No
Building
Lot Description North/South Exposure
Architectural Style Contemporary
Schools
Elementary Schools Ford
Middle Schools Secrist
High Schools Santa Rita
School District Tusd
Others
Senior Community No
Tax ID 136-14-0480
Acceptable Financing FHA, VA Loan, Conventional, Cash
Horse Property No
Listing Terms FHA, VA Loan, Conventional, Cash
Special Listing Condition None
Read Less
Want to know what your home might be worth? Contact us for a FREE valuation!

Our team is ready to help you sell your home for the highest possible price ASAP







