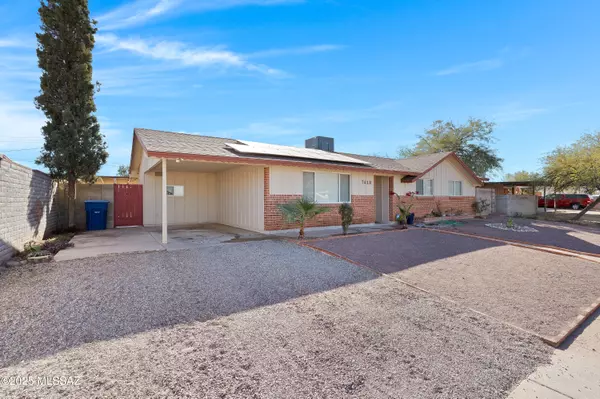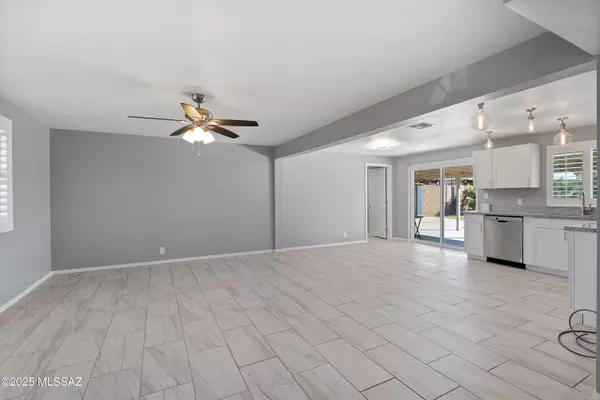$314,000
$310,000
1.3%For more information regarding the value of a property, please contact us for a free consultation.
7418 E 20Th ST Tucson, AZ 85710
4 Beds
2 Baths
1,337 SqFt
Key Details
Sold Price $314,000
Property Type Single Family Home
Sub Type Single Family Residence
Listing Status Sold
Purchase Type For Sale
Square Footage 1,337 sqft
Price per Sqft $234
Subdivision Longview Estates (57-107)
MLS Listing ID 22500931
Sold Date 10/16/25
Style Contemporary,Ranch
Bedrooms 4
Full Baths 2
HOA Y/N No
Year Built 1961
Annual Tax Amount $1,805
Tax Year 2024
Lot Size 8,060 Sqft
Acres 0.19
Lot Dimensions 79'x102'x79'x102'
Property Sub-Type Single Family Residence
Source MLS of Southern Arizona
Property Description
Range Priced $299,900-$329,900. Back on market! Charming 4-Bedroom, 2-Bathroom Home with SOLAR & a Spacious Yard.
This beautifully maintained home is move-in ready and offers a great blend of comfort, convenience, and value. Last year's average monthly electricity bill was $8.93!!! Seller will pay off solar loan with a reasonable offer. Conveniently located in a neighborhood with easy access to shopping, dining, schools, and major transportation routes. Add that to a large, private backyard ideal for outdoor activities, gardening, or just unwinding after a long day and you have the perfect mix! Don't miss this incredible opportunity to own a home that combines value, comfort, and location. Schedule your private tour today!!
Location
State AZ
County Pima
Community Longview Estates (57-107)
Area East
Zoning Tucson - R1
Direction From 22nd/Prudence, North on Prudence. West on 20th to address.
Rooms
Master Bathroom Dual Flush Toilet
Interior
Heating Forced Air
Cooling Central Air
Flooring Carpet, Ceramic Tile
Fireplaces Type None
Fireplace No
Window Features Double Pane Windows
Laundry Laundry Room
Exterior
Exterior Feature Play Equipment
Fence Block
Community Features Paved Street, Sidewalks
Utilities Available Sewer Connected
View Y/N Yes
Water Access Desc City
View Residential
Roof Type Shingle
Porch Slab, Covered, Patio
Garage Yes
Building
Lot Description Subdivided, Decorative Gravel, Shrubs
Architectural Style Contemporary, Ranch
Schools
Elementary Schools Booth
Middle Schools Booth-Fickett Math/Science Magnet
High Schools Palo Verde
School District Tusd
Others
Senior Community No
Tax ID 134-16-1010
Acceptable Financing FHA, VA Loan, Conventional, Cash
Horse Property No
Listing Terms FHA, VA Loan, Conventional, Cash
Special Listing Condition None
Read Less
Want to know what your home might be worth? Contact us for a FREE valuation!

Our team is ready to help you sell your home for the highest possible price ASAP







