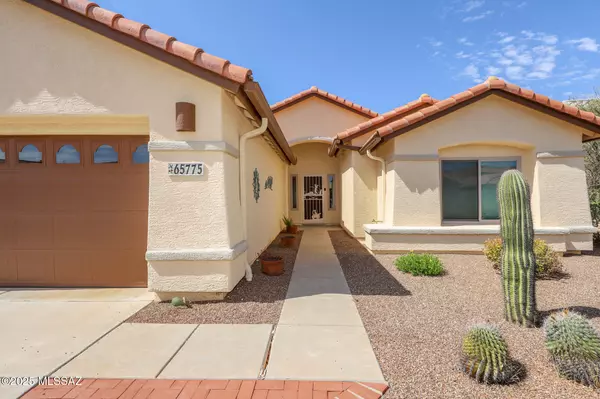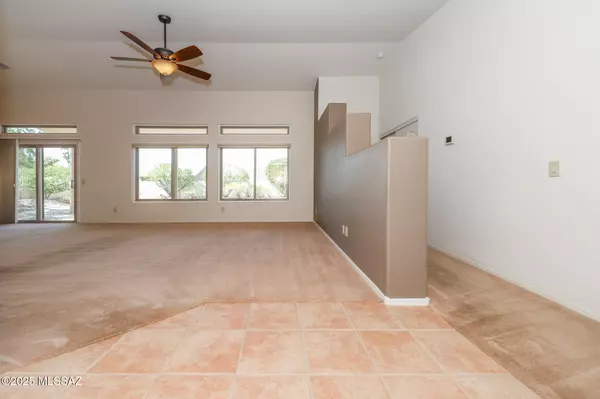$350,000
$360,000
2.8%For more information regarding the value of a property, please contact us for a free consultation.
65775 E Desert Moon DR Tucson, AZ 85739
2 Beds
2 Baths
1,472 SqFt
Key Details
Sold Price $350,000
Property Type Single Family Home
Sub Type Single Family Residence
Listing Status Sold
Purchase Type For Sale
Square Footage 1,472 sqft
Price per Sqft $237
Subdivision Saddlebrooke
MLS Listing ID 22518215
Sold Date 10/20/25
Style Contemporary
Bedrooms 2
Full Baths 2
HOA Y/N Yes
Year Built 2000
Annual Tax Amount $2,186
Tax Year 2024
Lot Size 8,134 Sqft
Acres 0.19
Lot Dimensions 72'x110'x72'x110'
Property Sub-Type Single Family Residence
Source MLS of Southern Arizona
Property Description
In the active community of Saddlebrooke, this home will have everything you need. Walk into 1,472 square feet of living space with an open floor plan with 2 bedrooms, 2 baths, den, and an extended 2 car garage. Big open windows lets a lot of natural light inside. The kitchen has lots of counter space, tons cabinets for storage, a pantry, and perfect size island. The primary bedroom is spacious, had a sliding door leading to backyard, and a walk in closet. The backyard has beautiful mountain views, extended pavers in the right spots, and mature trees. Seller also has an water softener system installed that conveys. This neighborhood offers many amenities, club houses, golfing, clubs, and a lifestyle. Experience what Saddlebrooke has to offer! Come see TODAY!!
Location
State AZ
County Pinal
Community Saddlebrooke
Area Upper Northwest
Zoning Oracle - CR3
Direction Oracle to Saddlebrooke Blvd, right to Ridgeview, left to Rock Crest, left Rocky Path, right to Golf Course Dr, left to Desert Moon Dr to address.
Rooms
Master Bathroom Double Vanity
Kitchen Garbage Disposal
Interior
Interior Features High Ceilings, Walk-In Closet(s)
Heating Forced Air
Cooling Central Air
Flooring Carpet, Ceramic Tile
Fireplaces Type None
Fireplace No
Laundry Laundry Room
Exterior
Exterior Feature None
Parking Features Electric Door Opener, Extended Length, Oversized
Garage Spaces 2.0
Garage Description 2.0
Fence Block
Community Features Paved Street, Athletic Facilities, Pool, Golf, Fitness Center, Sidewalks
Utilities Available Sewer Connected, Phone Connected
Amenities Available Clubhouse, Pool
View Y/N Yes
Water Access Desc Water Company
View Mountain(s)
Roof Type Tile
Porch Paver, Covered, Patio
Total Parking Spaces 2
Garage No
Building
Lot Description Subdivided, Decorative Gravel, North/South Exposure
Architectural Style Contemporary
Schools
Elementary Schools Mountain Vista
Middle Schools Mountain Vista
High Schools Canyon Del Oro
School District Oracle
Others
HOA Name Saddlebrooke HOA 2
Tax ID 305-76-1210
Acceptable Financing FHA, VA Loan, Conventional, Cash, Submit
Horse Property No
Listing Terms FHA, VA Loan, Conventional, Cash, Submit
Special Listing Condition None
Read Less
Want to know what your home might be worth? Contact us for a FREE valuation!

Our team is ready to help you sell your home for the highest possible price ASAP







