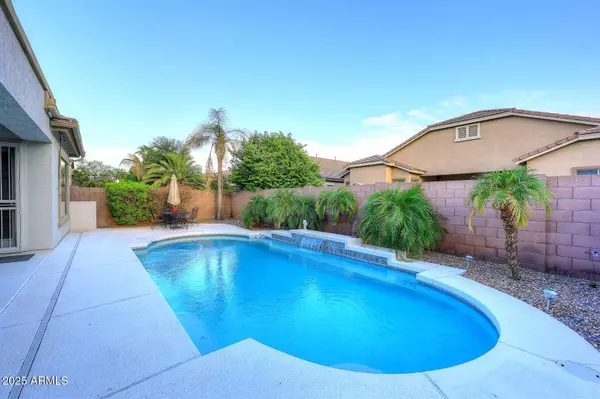$715,000
$715,000
For more information regarding the value of a property, please contact us for a free consultation.
1945 E GRAND CANYON Drive Chandler, AZ 85249
4 Beds
2.5 Baths
2,652 SqFt
Key Details
Sold Price $715,000
Property Type Single Family Home
Sub Type Single Family Residence
Listing Status Sold
Purchase Type For Sale
Square Footage 2,652 sqft
Price per Sqft $269
Subdivision Cooper Corners West
MLS Listing ID 6914782
Sold Date 10/16/25
Bedrooms 4
HOA Fees $100/mo
HOA Y/N Yes
Year Built 2004
Annual Tax Amount $2,545
Tax Year 2024
Lot Size 8,330 Sqft
Acres 0.19
Property Sub-Type Single Family Residence
Source Arizona Regional Multiple Listing Service (ARMLS)
Property Description
AZ RESORT STYLE LIVING AT IT'S BEST! This single story home offers 4 bedrooms, office and den. Flexible formal living room,large family room, gourmet kitchen w/dining area for great entertaining&views of the sparkling pool. Kitchen has huge island, gourmet gas cooktop stove, side by side french door refrigerator, large stainless steel sink, granite counter tops.
Primary bedroom is split from other bedrooms w/large walkin closet w/custom built-ins. Primary bathroom w/
custom luxury shower, two separate sink areas. 3Guestrooms in their own wing.
2 Car + 1 Car separate garages, storage, workshop and more.NEWER ROOF!!! Near all Chandler has to offer: Community Park, Restaurants, Shopping and more.
Location
State AZ
County Maricopa
Community Cooper Corners West
Area Maricopa
Direction Cooper and Ocotillo. South on Cooper, first right is Grand Canyon. Turn on Grand Canyon, go left, home is on left (south side) of street.
Rooms
Other Rooms Library-Blt-in Bkcse, Great Room, Family Room
Master Bedroom Split
Den/Bedroom Plus 6
Separate Den/Office Y
Interior
Interior Features High Speed Internet, Double Vanity, Breakfast Bar, 9+ Flat Ceilings, No Interior Steps, Kitchen Island, Pantry, Full Bth Master Bdrm
Heating Natural Gas
Cooling Central Air, Ceiling Fan(s)
Flooring Carpet, Tile
Fireplace No
Window Features Dual Pane
Appliance Gas Cooktop, Water Purifier
SPA None
Exterior
Exterior Feature Misting System
Parking Features Garage Door Opener, Direct Access, Separate Strge Area, Side Vehicle Entry
Garage Spaces 3.0
Garage Description 3.0
Fence Block
Community Features Playground
Utilities Available SRP
Roof Type Tile
Porch Covered Patio(s)
Total Parking Spaces 3
Private Pool Yes
Building
Lot Description Sprinklers In Rear, Sprinklers In Front, Desert Back, Desert Front, Auto Timer H2O Front, Auto Timer H2O Back
Story 1
Builder Name Fulton Homes
Sewer Public Sewer
Water City Water
Structure Type Misting System
New Construction No
Schools
Elementary Schools Santan Elementary
Middle Schools Santan Junior High School
High Schools Basha High School
School District Chandler Unified District #80
Others
HOA Name Cooper Corners West
HOA Fee Include Maintenance Grounds
Senior Community No
Tax ID 303-91-254
Ownership Fee Simple
Acceptable Financing Cash, Conventional, VA Loan
Horse Property N
Disclosures Agency Discl Req, Seller Discl Avail
Possession Close Of Escrow
Listing Terms Cash, Conventional, VA Loan
Financing Conventional
Read Less
Want to know what your home might be worth? Contact us for a FREE valuation!

Our team is ready to help you sell your home for the highest possible price ASAP

Copyright 2025 Arizona Regional Multiple Listing Service, Inc. All rights reserved.
Bought with Trekk Realty, LLC






