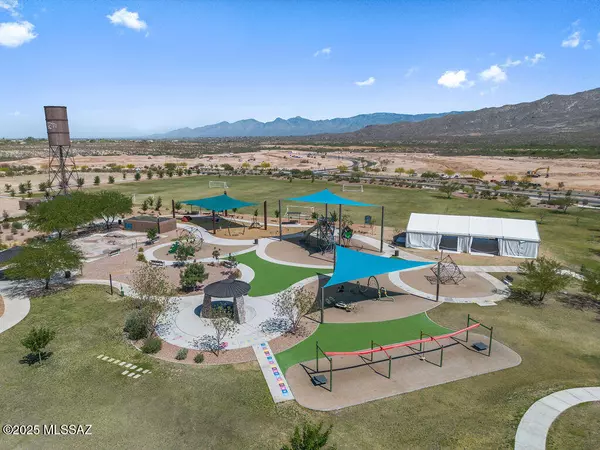$506,000
$520,000
2.7%For more information regarding the value of a property, please contact us for a free consultation.
7956 S Desert Indigo DR Tucson, AZ 85747
4 Beds
2.5 Baths
2,589 SqFt
Key Details
Sold Price $506,000
Property Type Single Family Home
Sub Type Single Family Residence
Listing Status Sold
Purchase Type For Sale
Square Footage 2,589 sqft
Price per Sqft $195
Subdivision Rocking K South Neighborhood 1 Parcel A-2
MLS Listing ID 22512124
Sold Date 10/16/25
Style Contemporary
Bedrooms 4
Full Baths 2
Half Baths 1
HOA Y/N Yes
Year Built 2023
Annual Tax Amount $1,034
Tax Year 2023
Lot Size 9,052 Sqft
Acres 0.21
Lot Dimensions 130 x 76 x 130 x 62.39
Property Sub-Type Single Family Residence
Source MLS of Southern Arizona
Property Description
Why wait to build? This 4-bedroom home blends style and comfort with smart upgrades throughout. The chef's kitchen boasts quartz counters, a large island, and upgraded cabinets—opening to a spacious Great Room and dining area. The owner's suite offers a spa-like bath and dual walk-in closets. Tile floors flow through the living areas, with plush carpet in bedrooms. Smart features include a tankless water heater and thermostat. Enjoy a low-maintenance backyard with covered patio, just minutes from Diamond Community Park with splash pad, sports courts, trails, and more!
Location
State AZ
County Pima
Community Rocking K South Neighborhood 1 Parcel A-2
Area Upper Southeast
Zoning Pima County - SP
Direction Take I-10 E to exit 275 Houghton Rd. Turn N (Left) onto Houghton and proceed approx 4mi to Valencia Rd. Turn E. (Right) onto Valencia Rd and proceed approx 3mi to Old Spanish Trail. Turn E (Right) about 2mi to Rocking K Ranch Loop. Turn S (Right) and follow road approx 1 mi right onto S Suncup Way, turn L onto S Bentgrass Ln. Models on L side of road near entrance.
Rooms
Master Bathroom Double Vanity
Kitchen Garbage Disposal
Interior
Interior Features High Ceilings, Walk-In Closet(s), Kitchen Island
Heating Forced Air
Cooling Ceiling Fans Pre-Wired, Central Air
Flooring Carpet, Ceramic Tile
Fireplaces Type None
Fireplace No
Window Features Double Pane Windows,Low-Emissivity Windows
Laundry Laundry Room
Exterior
Garage Spaces 3.0
Garage Description 3.0
Fence Block
Pool None
Community Features Paved Street, Jogging/Bike Path, Basketball Court, Tennis Court(s), Park, Walking Trail
Utilities Available Sewer Connected, Pre-Wired Tele Lines
Amenities Available Other, Maintenance, Park, Tennis Court(s)
View Y/N Yes
Water Access Desc Water Company
View None
Roof Type Tile
Porch Covered
Total Parking Spaces 3
Garage Yes
Building
Lot Description East/West Exposure, Decorative Gravel, Sprinkler/Drip, Sprinklers In Front
Architectural Style Contemporary
Schools
Elementary Schools Ocotillo Ridge
Middle Schools Old Vail
High Schools Mica Mountain
School District Vail
Others
Senior Community No
Tax ID 205-95-6290
Acceptable Financing FHA, VA Loan, Conventional, Cash
Horse Property No
Listing Terms FHA, VA Loan, Conventional, Cash
Special Listing Condition None
Read Less
Want to know what your home might be worth? Contact us for a FREE valuation!

Our team is ready to help you sell your home for the highest possible price ASAP







