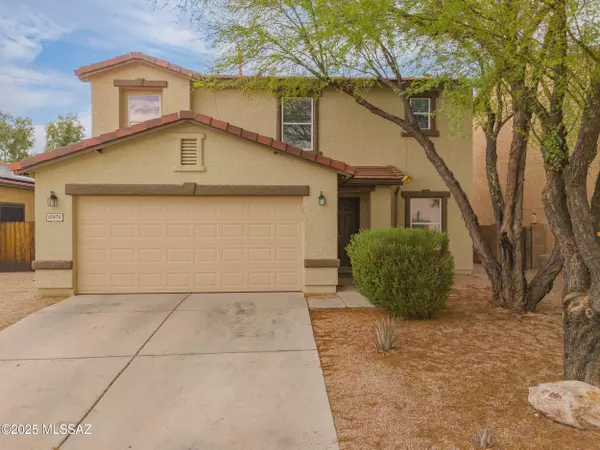$325,000
$325,000
For more information regarding the value of a property, please contact us for a free consultation.
10476 E Haymarket ST Tucson, AZ 85747
3 Beds
2.5 Baths
2,011 SqFt
Key Details
Sold Price $325,000
Property Type Single Family Home
Sub Type Single Family Residence
Listing Status Sold
Purchase Type For Sale
Square Footage 2,011 sqft
Price per Sqft $161
Subdivision Mesquite Ranch (1-619)
MLS Listing ID 22510965
Sold Date 10/16/25
Style Contemporary
Bedrooms 3
Full Baths 2
Half Baths 1
HOA Y/N Yes
Year Built 2002
Annual Tax Amount $2,836
Tax Year 2024
Lot Size 5,401 Sqft
Acres 0.12
Lot Dimensions Irregular
Property Sub-Type Single Family Residence
Source MLS of Southern Arizona
Property Description
Welcome to this inviting 3-bedroom, 2.5-bathroom home with a multi-functional loft that could be converted to a 4th bedroom in the desirable Mesquite Ranch community. Fresh new carpet throughout and a newly painted exterior give this home a crisp, move-in-ready feel. Nestled on a peaceful cul-de-sac, you'll enjoy both privacy and a warm neighborhood vibe. The open floor plan offers bright living spaces filled with natural light, while the loft provides the perfect space for work or play. Step outside to a spacious backyard ideal for relaxing or entertaining. Enjoy access to community pools, parks, and top-rated schools nearby. This one feels like home! Need help with seller concessions?
Location
State AZ
County Pima
Community Mesquite Ranch (1-619)
Area Upper Southeast
Zoning Tucson - R1
Direction Head south on S Houghton Rd toward E Bilby Rd. Slight left toward E Forest Glen. Slight left onto E Forest Glen. Turn left onto S Courtland Dr. Turn right onto E Haymarket St. Destination will be on the right.
Rooms
Master Bathroom Double Vanity
Interior
Interior Features Walk-In Closet(s)
Heating Forced Air
Cooling Central Air
Flooring Carpet, Ceramic Tile
Fireplaces Type None
Fireplace No
Laundry Dryer
Exterior
Exterior Feature None
Garage Spaces 2.0
Garage Description 2.0
Fence Block
Pool None
Community Features Pool, Sidewalks, Park
Utilities Available Sewer Connected
Amenities Available Park, Pool
View Y/N Yes
Water Access Desc City
View Mountain(s)
Roof Type Tile
Porch Covered, Patio
Total Parking Spaces 2
Garage Yes
Building
Lot Description Subdivided, Decorative Gravel, Shrubs
Architectural Style Contemporary
Schools
Elementary Schools Senita Elementary
Middle Schools Rincon Vista
High Schools Cienega
School District Vail
Others
HOA Name Mesquite Ranch
Senior Community No
Tax ID 141-30-0870
Acceptable Financing FHA, VA Loan, Conventional, Cash
Horse Property No
Listing Terms FHA, VA Loan, Conventional, Cash
Special Listing Condition None
Read Less
Want to know what your home might be worth? Contact us for a FREE valuation!

Our team is ready to help you sell your home for the highest possible price ASAP







