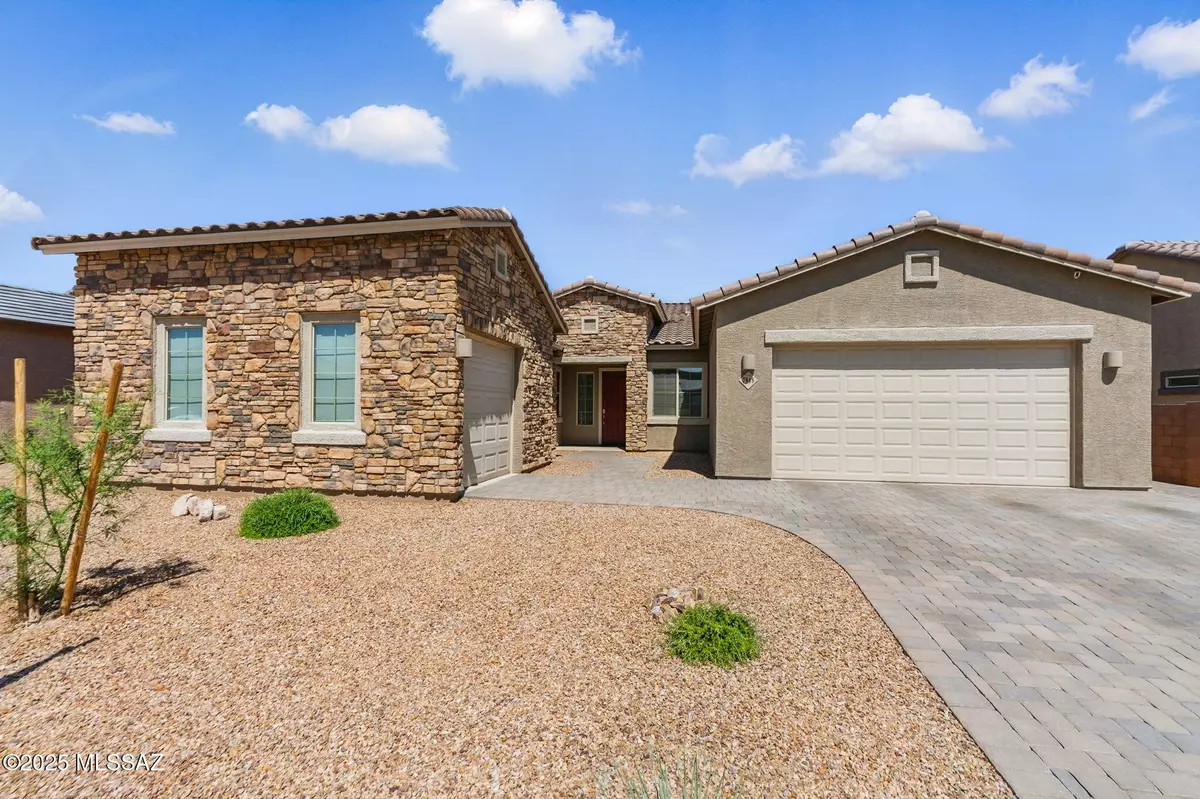$615,000
$619,900
0.8%For more information regarding the value of a property, please contact us for a free consultation.
7948 S Desert Indigo DR Tucson, AZ 85747
4 Beds
3 Baths
2,856 SqFt
Key Details
Sold Price $615,000
Property Type Single Family Home
Sub Type Single Family Residence
Listing Status Sold
Purchase Type For Sale
Square Footage 2,856 sqft
Price per Sqft $215
MLS Listing ID 22516021
Sold Date 10/16/25
Style Contemporary
Bedrooms 4
Full Baths 3
HOA Y/N Yes
Year Built 2023
Annual Tax Amount $1,058
Tax Year 2024
Lot Size 9,031 Sqft
Acres 0.21
Lot Dimensions Irregular
Property Sub-Type Single Family Residence
Source MLS of Southern Arizona
Property Description
Welcome to this amazing home in the desirable Rocking K community and Vail School District. This property is simply spectacular! Treat yourself to amazing unobstructed mountain views, incredible sunsets, and total privacy with no rear neighbor. With over 2,800 sf, this beautiful home offers a modern open-concept layout, 4 large bedrooms, 3 full baths, Game room, 3 car garage with brick pavers driveway, and covered patio. Luxury features galore with a Gourmet Kitchen, granite counter tops, upgraded flooring with tile in all high traffic areas, luxury bathroom package with tile surround and granite vanity tops. Other nice features include wifi heat mapping (engineering), eero Pro 6-mesh wifi system, Ring Video Doorbell Pro, Smart Thermostat, and Level Bolt-smart lock. Your backyard oasis is perfectly designed and ready for you with a welcoming oversized spa! Enjoy cool water and massage jets to relax in Summer and warm water jets for your cool Winter days! Plus, a cozy gazebo with exterior kitchen and fridge, and a fully landscaped yard for lush outdoor living in this fantastic setting!!
This home is truly one-of-kind. Come view it before it's gone!
Location
State AZ
County Pima
Area Upper Southeast
Zoning Vail - TR
Direction Type address in GPS. Follow Directions.
Rooms
Master Bathroom Double Vanity
Kitchen Garbage Disposal
Interior
Interior Features High Ceilings, Walk-In Closet(s), Kitchen Island
Heating Forced Air
Cooling Ceiling Fans Pre-Wired, Central Air
Flooring Carpet, Ceramic Tile
Fireplaces Type None
Fireplace No
Window Features Double Pane Windows,Low-Emissivity Windows
Laundry Laundry Room
Exterior
Exterior Feature Built-in Barbecue, Other
Garage Spaces 3.0
Garage Description 3.0
Fence Block
Pool None
Community Features Paved Street, Jogging/Bike Path, Sidewalks, Park, Walking Trail
Utilities Available Sewer Connected
View Y/N Yes
Water Access Desc Water Company
View Sunset, Desert, Mountain(s), City
Roof Type Tile
Porch Covered, Patio
Total Parking Spaces 3
Garage Yes
Building
Lot Description East/West Exposure, Decorative Gravel, Sprinkler/Drip, Sprinklers In Front
Architectural Style Contemporary
Schools
Elementary Schools Ocotillo Ridge
Middle Schools Old Vail
High Schools Mica Mountain
School District Vail
Others
Senior Community No
Tax ID 205-95-6300
Acceptable Financing FHA, VA Loan, Conventional, Cash
Horse Property No
Listing Terms FHA, VA Loan, Conventional, Cash
Special Listing Condition None
Read Less
Want to know what your home might be worth? Contact us for a FREE valuation!

Our team is ready to help you sell your home for the highest possible price ASAP







