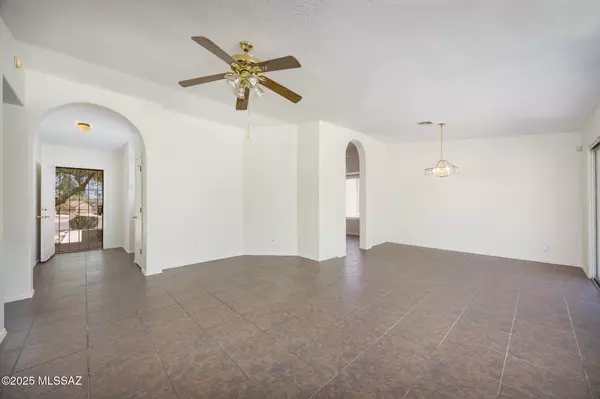$315,000
$325,000
3.1%For more information regarding the value of a property, please contact us for a free consultation.
8876 E Apache Well PL Tucson, AZ 85730
3 Beds
2 Baths
1,372 SqFt
Key Details
Sold Price $315,000
Property Type Single Family Home
Sub Type Single Family Residence
Listing Status Sold
Purchase Type For Sale
Square Footage 1,372 sqft
Price per Sqft $229
Subdivision Fairway Groves (288-340)
MLS Listing ID 22514861
Sold Date 10/02/25
Style Southwestern
Bedrooms 3
Full Baths 2
HOA Y/N Yes
Year Built 1998
Annual Tax Amount $2,021
Tax Year 2024
Lot Size 0.270 Acres
Acres 0.27
Lot Dimensions 26'x177'x130'x149'
Property Sub-Type Single Family Residence
Source MLS of Southern Arizona
Property Description
Nestled in a peaceful cul-de-sac, this charming 3-bedroom, 2-bath home offers both comfort and character. Step into a spacious open kitchen featuring vaulted ceilings, an abundance of cabinetry, and a lovely bay window that fills the space with natural light. Elegant archways lead you into each room, adding a touch of architectural beauty throughout the home. The master bedroom boasts its own large bay window and mirrored closet doors that open to a generous closet space. Outdoors, enjoy the expansive 10' x 46' covered back porch—perfect for relaxing or entertaining. A finished 10' x 12' shed equipped with heating and cooling provides ideal space for a studio, office, or workshop. The backyard is a private retreat with a sparkling pool, securely enclosed with separate fencing inside the surrounding brick wall for added privacy.
Location
State AZ
County Pima
Community Fairway Groves (288-340)
Area East
Zoning Tucson - R1
Direction Camino Seco & Escalante E, turn right W on Fairway Groves, south on Apache Well Drive, west on Apache Well Place to address.
Rooms
Master Bathroom Double Vanity
Interior
Interior Features High Ceilings, Vaulted Ceiling(s)
Heating Forced Air
Cooling Central Air
Flooring Carpet, Ceramic Tile, Laminate
Fireplaces Type None
Fireplace No
Window Features Double Pane Windows
Laundry Dryer
Exterior
Parking Features Electric Door Opener
Garage Spaces 2.0
Garage Description 2.0
Fence Block
Pool Conventional
Community Features Park, Walking Trail
Utilities Available Sewer Connected
Amenities Available Park
View Y/N Yes
Water Access Desc City
View Residential
Roof Type Shingle
Porch Covered, Patio
Total Parking Spaces 2
Garage Yes
Building
Lot Description Adjacent to Wash, Subdivided, Decorative Gravel
Architectural Style Southwestern
Schools
Elementary Schools Ford
Middle Schools Secrist
High Schools Santa Rita
School District Tusd
Others
Senior Community No
Tax ID 136-30-8450
Acceptable Financing FHA, VA Loan, Conventional, Cash
Horse Property No
Listing Terms FHA, VA Loan, Conventional, Cash
Special Listing Condition None
Read Less
Want to know what your home might be worth? Contact us for a FREE valuation!

Our team is ready to help you sell your home for the highest possible price ASAP







