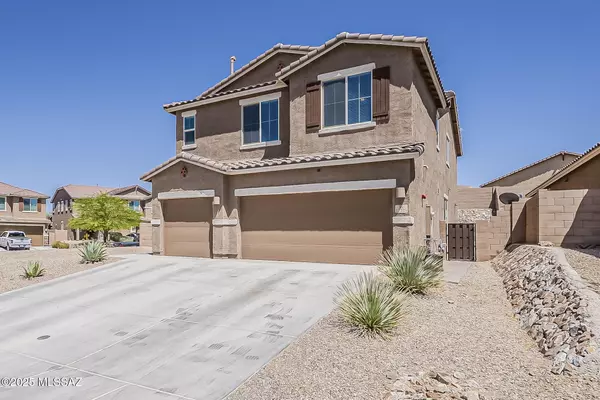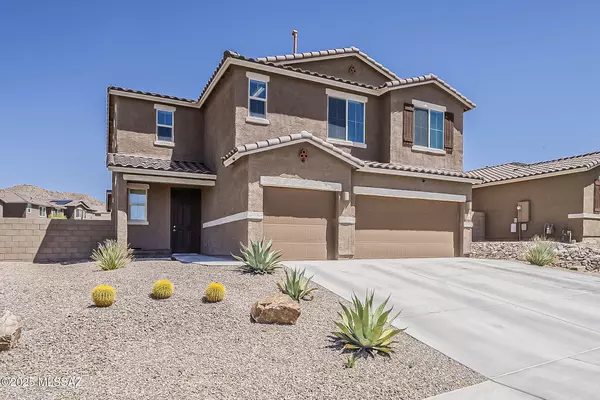$420,000
$425,000
1.2%For more information regarding the value of a property, please contact us for a free consultation.
17225 S Alder Brooke WAY Vail, AZ 85641
4 Beds
2.5 Baths
3,074 SqFt
Key Details
Sold Price $420,000
Property Type Single Family Home
Sub Type Single Family Residence
Listing Status Sold
Purchase Type For Sale
Square Footage 3,074 sqft
Price per Sqft $136
Subdivision Santa Rita Ranch Iii Sq20141350560
MLS Listing ID 22518333
Sold Date 10/01/25
Style Contemporary
Bedrooms 4
Full Baths 2
Half Baths 1
HOA Y/N Yes
Year Built 2020
Annual Tax Amount $3,677
Tax Year 2024
Lot Size 8,213 Sqft
Acres 0.19
Lot Dimensions 79x99x57x108
Property Sub-Type Single Family Residence
Source MLS of Southern Arizona
Property Description
1.99% VA Assumable Rate! Welcome to this beautifully designed 2-story home offering space, style, and functionality. The main floor features a versatile den, powder room, and a generous living area that flows seamlessly into a stunning open kitchen. Perfect for entertaining, the kitchen boasts an oversized island, gas cooktop, double ovens, and ample cabinet space—plus a convenient walk-in pantry and additional storage under the staircase.
Upstairs, you'll find a roomy loft perfect for a media room or play area. The expansive primary suite is a true retreat with a luxurious oversized walk-in shower and a large walk-in closet.
Enjoy the convenience of a 3-car garage and a prime corner lot location just steps from a neighborhood park complete with basketball courts and play equipment.
Location
State AZ
County Pima
Community Santa Rita Ranch Iii Sq20141350560
Area Southeast
Zoning Pima County - SP
Direction Houghton/ Sahuarita Rd,, east on Sahuarita Rd, Right on Melpomene Rd, Left on Nicholas Falls, Right on Alder Brooke Way, to address.
Rooms
Master Bathroom Double Vanity
Kitchen Dishwasher
Interior
Interior Features Walk-In Closet(s), Kitchen Island
Heating Forced Air
Cooling Central Air
Flooring Carpet, Ceramic Tile
Fireplaces Type None
Fireplace No
Window Features Double Pane Windows
Appliance Disposal, Dishwasher, Gas Cooktop, Refrigerator
Laundry Dryer
Exterior
Parking Features Electric Door Opener
Garage Spaces 3.0
Garage Description 3.0
Fence Block
Community Features Paved Street, Basketball Court, Sidewalks, Park
Utilities Available Sewer Connected
View Y/N Yes
Water Access Desc City
View Mountain(s)
Roof Type Tile
Porch Covered
Total Parking Spaces 3
Garage Yes
Building
Lot Description East/West Exposure, Subdivided, Decorative Gravel, Sprinkler/Drip, Sprinklers In Front, Corner Lot
Architectural Style Contemporary
Schools
Elementary Schools Sycamore
Middle Schools Corona Foothills
High Schools Cienega
School District Vail
Others
Tax ID 305-98-0470
Acceptable Financing FHA, VA Loan, Conventional, Cash
Horse Property No
Listing Terms FHA, VA Loan, Conventional, Cash
Special Listing Condition None
Read Less
Want to know what your home might be worth? Contact us for a FREE valuation!

Our team is ready to help you sell your home for the highest possible price ASAP







