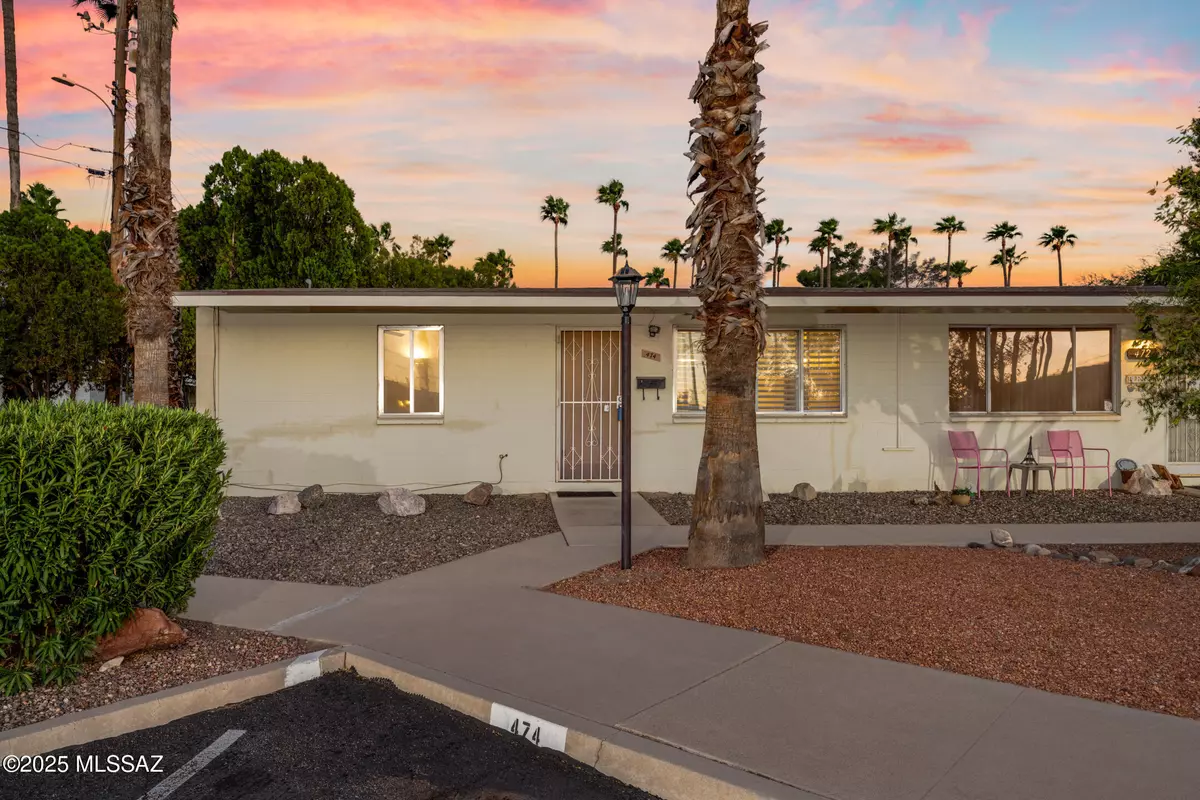$160,000
$170,000
5.9%For more information regarding the value of a property, please contact us for a free consultation.
474 N Silverbell RD Tucson, AZ 85745
2 Beds
2 Baths
866 SqFt
Key Details
Sold Price $160,000
Property Type Condo
Sub Type Condominium
Listing Status Sold
Purchase Type For Sale
Square Footage 866 sqft
Price per Sqft $184
Subdivision Silverbell West Condos
MLS Listing ID 22511270
Sold Date 10/02/25
Style Ranch
Bedrooms 2
Full Baths 2
HOA Y/N Yes
Year Built 1964
Annual Tax Amount $695
Tax Year 2024
Lot Size 806 Sqft
Acres 0.02
Lot Dimensions 27' x 30' x 27 x 29'
Property Sub-Type Condominium
Source MLS of Southern Arizona
Property Description
Welcome to this charming end-unit - 2 bed, 2 bath condo nestled in a peaceful 55+ community. Perfectly located next to the community pool and clubhouse, you'll enjoy easy access to relaxation and connection. Just a short walk to bus lines, St. Mary's Hospital, and local shopping, with quick access to I-10 for added convenience. Inside, you'll find an eat-in kitchen with a gas stove, plantation shutters, ceiling fans, and a cozy layout designed for comfort and ease. The spacious outdoor patio is ideal for morning coffee or quiet evenings, and there's no shortage of storage with an additional laundry room and extra storage space. Security bars and a security door offer added peace of mind and the exterior is fully maintained by the HOA for low-maintenance living. Your next chapter starts here!
Location
State AZ
County Pima
Community Silverbell West Condos
Area West
Zoning Tucson - R3
Direction From I-10, West on St. Marys, S on Silverbell, E at Entrance to Silverbell West Condos, address on right before pool and clubhouse
Rooms
Master Bathroom Shower Only(s)
Kitchen Dishwasher
Interior
Heating Forced Air
Cooling Central Air
Flooring Carpet, Ceramic Tile, Vinyl
Fireplaces Type None
Fireplace No
Appliance Dishwasher, Gas Oven, Gas Range, Microwave, Refrigerator
Laundry None
Exterior
Exterior Feature Courtyard
Parking Features None
Fence Wood
Community Features Shuffle Board, Rec Center, Paved Street, Pool, Sidewalks, Street Lights
Utilities Available Sewer Connected, Phone Connected
Amenities Available Maintenance, Clubhouse, Laundry, Pool, Recreation Room
View Y/N Yes
Water Access Desc City
View None
Roof Type Built-Up
Porch None
Garage No
Building
Lot Description Borders Common Area, Subdivided, Corner Lot, North/South Exposure
Architectural Style Ranch
Schools
Elementary Schools Maxwell K-8
Middle Schools Safford K-8 Magnet
High Schools Cholla
School District Tusd
Others
Tax ID 116-15-1780
Acceptable Financing FHA, VA Loan, Conventional, Cash
Horse Property No
Listing Terms FHA, VA Loan, Conventional, Cash
Special Listing Condition None
Read Less
Want to know what your home might be worth? Contact us for a FREE valuation!

Our team is ready to help you sell your home for the highest possible price ASAP







