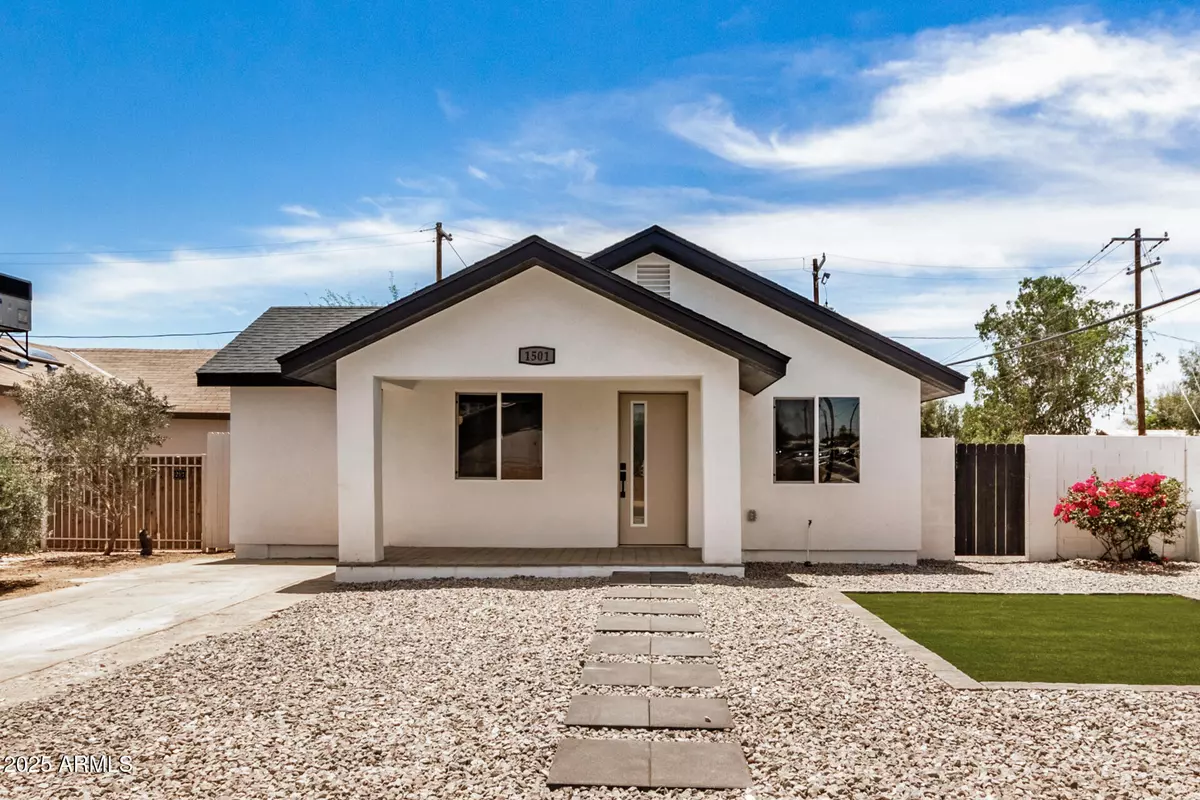$505,000
$539,900
6.5%For more information regarding the value of a property, please contact us for a free consultation.
1501 E SHERIDAN Street Phoenix, AZ 85006
3 Beds
2 Baths
1,340 SqFt
Key Details
Sold Price $505,000
Property Type Single Family Home
Sub Type Single Family Residence
Listing Status Sold
Purchase Type For Sale
Square Footage 1,340 sqft
Price per Sqft $376
Subdivision Monte Vista Lots 5, 6 & 7
MLS Listing ID 6872826
Sold Date 10/01/25
Style Ranch
Bedrooms 3
HOA Y/N No
Year Built 1940
Annual Tax Amount $933
Tax Year 2024
Lot Size 5,715 Sqft
Acres 0.13
Property Sub-Type Single Family Residence
Source Arizona Regional Multiple Listing Service (ARMLS)
Property Description
Look no more! This beautifully remodeled home offers modern elegance and smart investment potential! On prime corner lot and GREAT LOCATION! Located minutes away from downtown Phoenix and Coronado Historic District. The interior exudes sophistication, a neutral palette and tons of natural light. Airy open concept floor plan that seamlessly connects the living, dining and kitchen areas creating a modern feel.
But what truly sets this home apart is its city approved ADU/casita duplex plans that feature 1 bed 1 bath each unit about 450Sqft each. By building the ADU, there is potential income or $1,500 each unit per typical airbnb priced in the area. Note that both main & secondary bathrooms have been upgraded. Check out the spacious backyard offering a covered patio to relax! With room for a pool, you can make it a complete outdoor oasis. The RV gate is an added perk. Location-wise, it's unbeatable! Conveniently close to schools, shopping, dining options, public transit, and easy access to freeways. Don't miss this great opportunity!
Location
State AZ
County Maricopa
Community Monte Vista Lots 5, 6 & 7
Area Maricopa
Direction Head north on N 16th St, Turn left onto E Sheridan St, Turn left onto N 15th St. Property will be on the left.
Rooms
Other Rooms Great Room
Den/Bedroom Plus 3
Separate Den/Office N
Interior
Interior Features High Speed Internet, Double Vanity, Breakfast Bar, 9+ Flat Ceilings, No Interior Steps, Kitchen Island, 3/4 Bath Master Bdrm
Heating Electric
Cooling Central Air
Flooring Tile
Fireplaces Type 1 Fireplace, Living Room
Fireplace Yes
SPA None
Laundry Wshr/Dry HookUp Only
Exterior
Parking Features RV Gate
Fence Block, Wood
Pool None
Utilities Available APS
Roof Type Composition
Porch Covered Patio(s)
Private Pool No
Building
Lot Description Corner Lot, Desert Front, Dirt Back, Gravel/Stone Front, Gravel/Stone Back, Synthetic Grass Frnt
Story 1
Builder Name UNK
Sewer Public Sewer
Water City Water
Architectural Style Ranch
New Construction No
Schools
Elementary Schools Whittier Elementary School
Middle Schools Whittier Elementary School
High Schools North High School
School District Phoenix Union High School District
Others
HOA Fee Include No Fees
Senior Community No
Tax ID 117-19-102
Ownership Fee Simple
Acceptable Financing Cash, Conventional
Horse Property N
Disclosures Agency Discl Req
Possession Close Of Escrow
Listing Terms Cash, Conventional
Financing Cash
Read Less
Want to know what your home might be worth? Contact us for a FREE valuation!

Our team is ready to help you sell your home for the highest possible price ASAP

Copyright 2025 Arizona Regional Multiple Listing Service, Inc. All rights reserved.
Bought with Charity Realty AZ Corp






