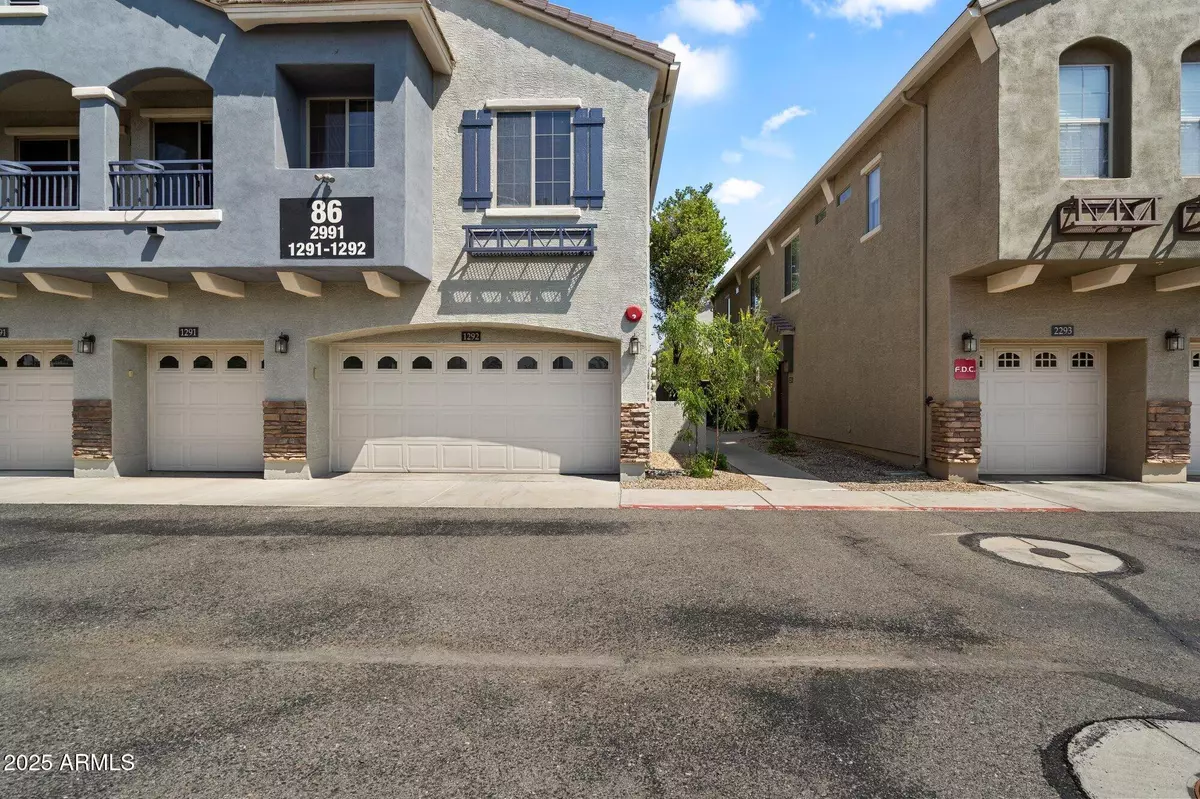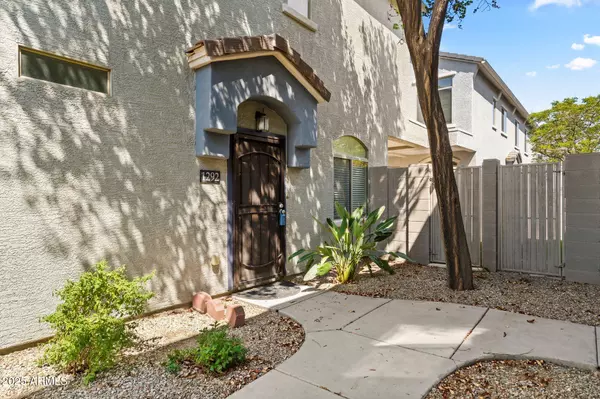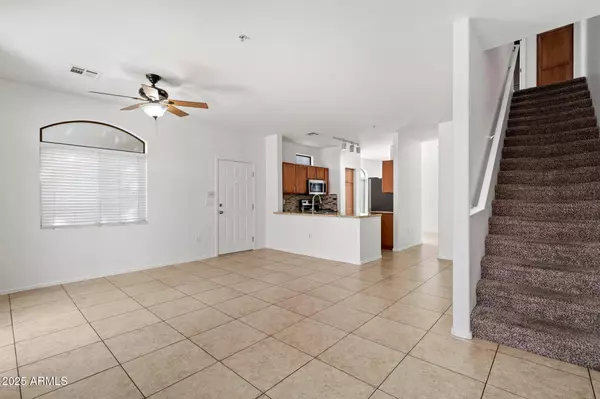$330,000
$345,000
4.3%For more information regarding the value of a property, please contact us for a free consultation.
2150 W ALAMEDA Road #1292 Phoenix, AZ 85085
3 Beds
2.5 Baths
1,394 SqFt
Key Details
Sold Price $330,000
Property Type Townhouse
Sub Type Townhouse
Listing Status Sold
Purchase Type For Sale
Square Footage 1,394 sqft
Price per Sqft $236
Subdivision Villagio At Happy Valley Condominium
MLS Listing ID 6908499
Sold Date 09/30/25
Bedrooms 3
HOA Fees $240/mo
HOA Y/N Yes
Year Built 2007
Annual Tax Amount $1,210
Tax Year 2024
Lot Size 1,333 Sqft
Acres 0.03
Property Sub-Type Townhouse
Source Arizona Regional Multiple Listing Service (ARMLS)
Property Description
Located in a desirable gated community, this freshly painted home is truly move-in ready. Step inside to a spacious open floor plan on the first level, with easy access from the large garage or front entry. The layout is ideal for both everyday living and entertaining, with a natural flow between the living and dining spaces. Upstairs, you'll find generously sized bedrooms with vaulted ceilings that create a bright, open feel. A private patio provides the perfect spot to relax or host guests. Conveniently close to freeway access without the noise, this home combines comfort, convenience, and peace of mind in a secure community setting. Don't miss out on this one!
Location
State AZ
County Maricopa
Community Villagio At Happy Valley Condominium
Area Maricopa
Direction North on 23rd Avenue, East on Alameda Road to community gate, go thru the gate, turn left to unit at the last end of the building.
Rooms
Master Bedroom Upstairs
Den/Bedroom Plus 3
Separate Den/Office N
Interior
Interior Features Granite Counters, Upstairs, Eat-in Kitchen, Full Bth Master Bdrm
Heating Electric
Cooling Central Air, Ceiling Fan(s)
Flooring Carpet, Tile
Fireplaces Type None
Fireplace No
Window Features Solar Screens,Dual Pane
Appliance Electric Cooktop
SPA None
Exterior
Garage Spaces 2.0
Garage Description 2.0
Fence Block
Community Features Gated, Community Spa, Near Bus Stop
Utilities Available APS
Roof Type Tile
Total Parking Spaces 2
Private Pool No
Building
Story 2
Builder Name DR Horton
Sewer Public Sewer
Water City Water
New Construction No
Schools
Elementary Schools Esperanza Elementary School
Middle Schools Deer Valley Middle School
High Schools Barry Goldwater High School
School District Deer Valley Unified District
Others
HOA Name Royer Management
HOA Fee Include Maintenance Grounds,Street Maint,Maintenance Exterior
Senior Community No
Tax ID 210-05-401
Ownership Condominium
Acceptable Financing Cash, Conventional
Horse Property N
Disclosures Seller Discl Avail
Possession Close Of Escrow, By Agreement
Listing Terms Cash, Conventional
Financing Conventional
Read Less
Want to know what your home might be worth? Contact us for a FREE valuation!

Our team is ready to help you sell your home for the highest possible price ASAP

Copyright 2025 Arizona Regional Multiple Listing Service, Inc. All rights reserved.
Bought with Realty ONE Group






