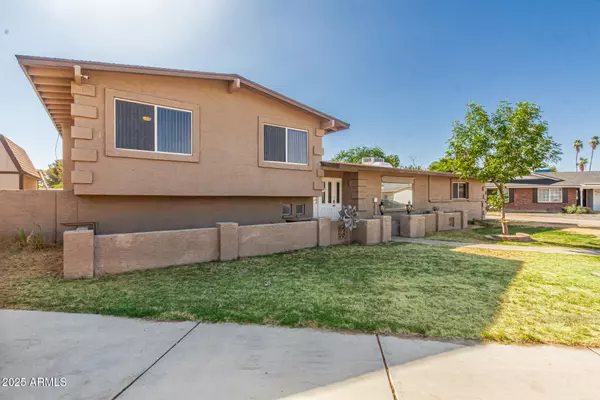$570,000
$580,000
1.7%For more information regarding the value of a property, please contact us for a free consultation.
840 N ACACIA -- Mesa, AZ 85213
4 Beds
3 Baths
3,270 SqFt
Key Details
Sold Price $570,000
Property Type Single Family Home
Sub Type Single Family Residence
Listing Status Sold
Purchase Type For Sale
Square Footage 3,270 sqft
Price per Sqft $174
Subdivision Tierra Este Park 1
MLS Listing ID 6886208
Sold Date 09/30/25
Style Contemporary
Bedrooms 4
HOA Y/N No
Year Built 1971
Annual Tax Amount $2,531
Tax Year 2024
Lot Size 0.293 Acres
Acres 0.29
Property Sub-Type Single Family Residence
Source Arizona Regional Multiple Listing Service (ARMLS)
Property Description
Looking for a new home? This rare, remarkable tri-level residence with POOL is the one! Nestled on a LARGE lot of a peaceful cul-de-sac, it displays a grassy front yard, front patio, and ample parking space on the side. The inviting interior boasts a neutral palette, tons of natural light, and a mix of carpet/tile/wood-look floors in all the right places. Functional floor plan showcasing a formal living room and a separate family room! The eat-in kitchen features SS appliances, honey oak cabinets, quartz counters, and tumbled travertine tile backsplash. Completing the main level, you have a sizable bonus room that can be a theater or game space. Head onto the lower level to find an additional living space with a brick fireplace! Also including a flexible den with French doors to the back. The primary bedroom hosts a private bathroom with dual sinks and a sitting/office room with an attached balcony. HUGE! The backyard is an entertainer's delight, giving you so much room for relaxation and gatherings. You'll love the covered patio, Gazebo w/built-in BBQ, and a fenced-in diving pool for year-round enjoyment. Want MORE? This property also includes a storage shed, a separate workshop, and an oversized RV gate accessible from the alley. Don't miss this opportunity!
Location
State AZ
County Maricopa
Community Tierra Este Park 1
Area Maricopa
Direction Head south on N Gilbert Rd, Turn left onto E Evergreen St, Turn right onto N Acacia, Turn right onto the cul-de-sac. Property will be at the end.
Rooms
Other Rooms Separate Workshop, Family Room, BonusGame Room
Master Bedroom Upstairs
Den/Bedroom Plus 6
Separate Den/Office Y
Interior
Interior Features High Speed Internet, Double Vanity, Upstairs, Eat-in Kitchen, 9+ Flat Ceilings, Soft Water Loop, Pantry, 3/4 Bath Master Bdrm
Heating Electric
Cooling Central Air, Ceiling Fan(s)
Flooring Carpet, Laminate, Tile
Fireplaces Type 1 Fireplace, Family Room
Fireplace Yes
Window Features Low-Emissivity Windows,Dual Pane,Tinted Windows
SPA None
Laundry Wshr/Dry HookUp Only
Exterior
Exterior Feature Balcony, Private Yard, Storage, Built-in Barbecue
Parking Features RV Gate
Fence Block, Wrought Iron
Pool Diving Pool, Fenced
Utilities Available SRP
Roof Type Composition
Accessibility Bath Lever Faucets
Porch Covered Patio(s), Patio
Private Pool Yes
Building
Lot Description Sprinklers In Front, Alley, Cul-De-Sac, Gravel/Stone Back, Grass Front, Auto Timer H2O Front
Story 3
Builder Name Unknown
Sewer Public Sewer
Water City Water
Architectural Style Contemporary
Structure Type Balcony,Private Yard,Storage,Built-in Barbecue
New Construction No
Schools
Elementary Schools Field Elementary School
Middle Schools Poston Junior High School
High Schools Mountain View High School
School District Mesa Unified District
Others
HOA Fee Include No Fees
Senior Community No
Tax ID 140-08-112
Ownership Fee Simple
Acceptable Financing Cash, Conventional, FHA, VA Loan
Horse Property N
Disclosures Agency Discl Req, Seller Discl Avail
Possession Close Of Escrow
Listing Terms Cash, Conventional, FHA, VA Loan
Financing VA
Read Less
Want to know what your home might be worth? Contact us for a FREE valuation!

Our team is ready to help you sell your home for the highest possible price ASAP

Copyright 2025 Arizona Regional Multiple Listing Service, Inc. All rights reserved.
Bought with HomeSmart Lifestyles






