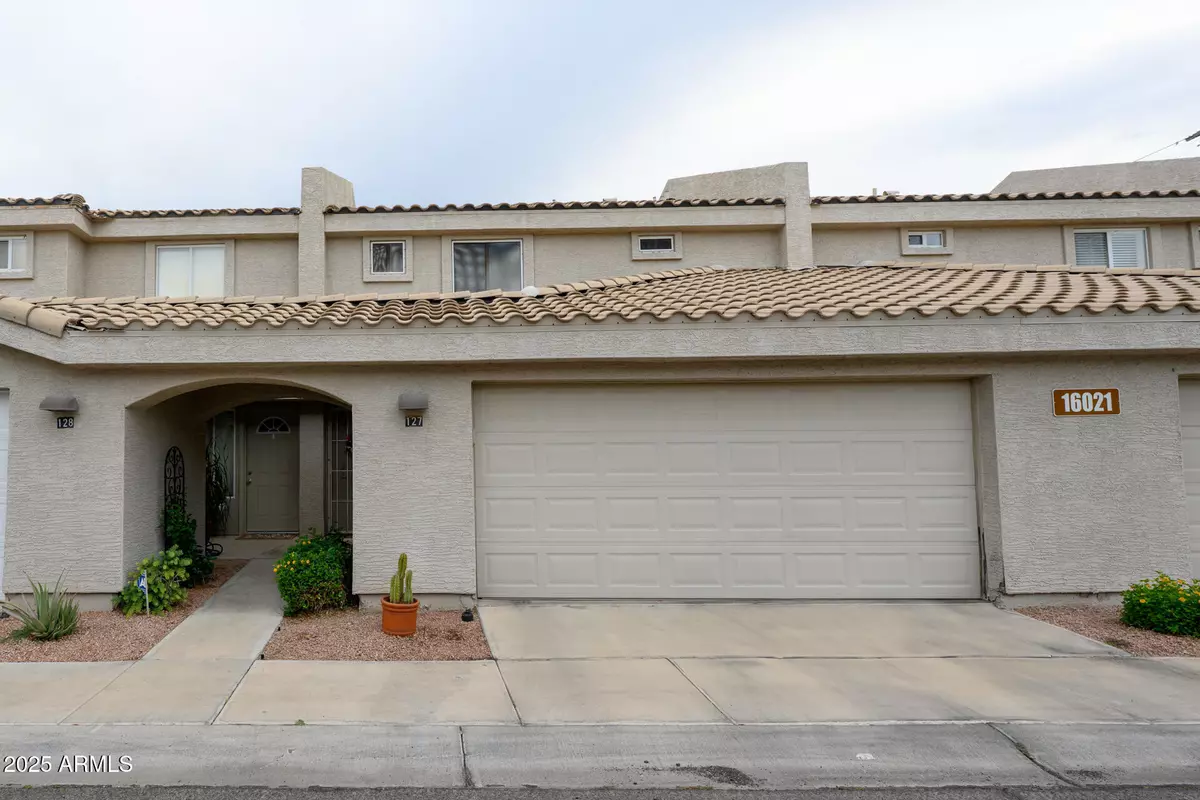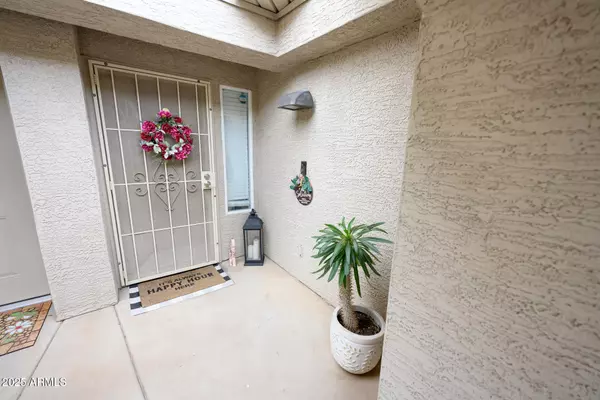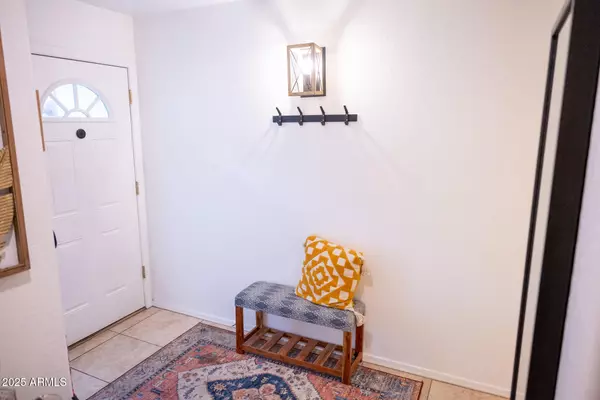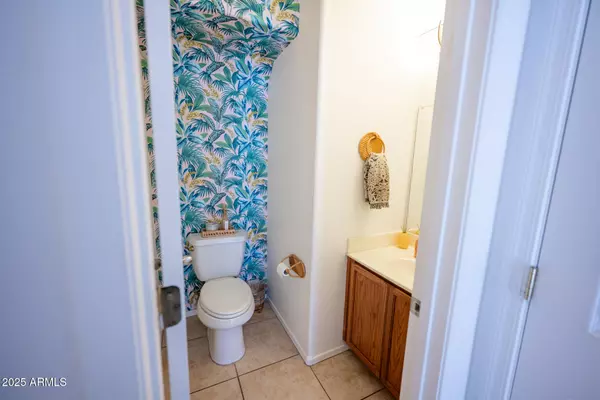$328,400
$334,900
1.9%For more information regarding the value of a property, please contact us for a free consultation.
16021 N 30TH Street #127 Phoenix, AZ 85032
3 Beds
2.5 Baths
1,426 SqFt
Key Details
Sold Price $328,400
Property Type Townhouse
Sub Type Townhouse
Listing Status Sold
Purchase Type For Sale
Square Footage 1,426 sqft
Price per Sqft $230
Subdivision Edda Way Townhomes Unit 3 And 4 Condominiums
MLS Listing ID 6875238
Sold Date 09/30/25
Style Spanish
Bedrooms 3
HOA Fees $225/mo
HOA Y/N Yes
Year Built 2007
Annual Tax Amount $1,079
Tax Year 2024
Lot Size 1,742 Sqft
Acres 0.04
Property Sub-Type Townhouse
Source Arizona Regional Multiple Listing Service (ARMLS)
Property Description
Located in a gated North Phoenix community near the 51 and 101 freeways, this updated 3-bed, 2.5-bath townhome offers the perfect blend of style, comfort, and convenience. Minutes from Desert Ridge and the PV Mall redevelopment, the home features an open-concept layout with a custom wood accent wall and an upgraded kitchen with new stainless appliances, sink, and faucet. A bold powder room, new fans, sconces, and light switches add charm throughout. Upstairs includes 3 bedrooms, 2 full baths, and full-size laundry. Enjoy a private turf yard (2021) with pavers and a covered patio, plus a 2-car garage, new HVAC (2022), and fire sprinkler system. HOA covers exterior, roof, trash, water & more
Location
State AZ
County Maricopa
Community Edda Way Townhomes Unit 3 And 4 Condominiums
Area Maricopa
Direction 51 West on Greenway, Rt ( North ) on 32nd, Lft ( west ) on Tierra Buena Ln., Rt ( North ) on 31St St., Lft ( West ) on Marconi Ave., Right (North) on 30th St to second gate on Rt.
Rooms
Master Bedroom Upstairs
Den/Bedroom Plus 3
Separate Den/Office N
Interior
Interior Features High Speed Internet, Double Vanity, Upstairs, Breakfast Bar, 9+ Flat Ceilings, Pantry, 3/4 Bath Master Bdrm, Laminate Counters
Heating Electric
Cooling Central Air, Ceiling Fan(s), Programmable Thmstat
Flooring Carpet, Laminate, Tile
Fireplaces Type None
Fireplace No
Window Features Dual Pane
Appliance Electric Cooktop
SPA None
Exterior
Exterior Feature Playground, Private Street(s), Sport Court(s)
Parking Features Garage Door Opener, Direct Access
Garage Spaces 2.0
Garage Description 2.0
Fence Block
Pool None
Community Features Gated, Near Bus Stop, Playground
Utilities Available APS
Roof Type Tile
Porch Covered Patio(s), Patio
Total Parking Spaces 2
Private Pool No
Building
Lot Description Gravel/Stone Front, Synthetic Grass Back
Story 2
Builder Name Heartwood Homes
Sewer Public Sewer
Water City Water
Architectural Style Spanish
Structure Type Playground,Private Street(s),Sport Court(s)
New Construction No
Schools
Elementary Schools Palomino Primary School
Middle Schools Greenway Middle School
High Schools Paradise Valley High School
School District Paradise Valley Unified District
Others
HOA Name Edda Way
HOA Fee Include Roof Repair,Insurance,Pest Control,Maintenance Grounds,Street Maint,Front Yard Maint,Trash,Water,Roof Replacement
Senior Community No
Tax ID 214-36-227
Ownership Fee Simple
Acceptable Financing Cash, Conventional
Horse Property N
Disclosures None
Possession Close Of Escrow
Listing Terms Cash, Conventional
Financing Conventional
Read Less
Want to know what your home might be worth? Contact us for a FREE valuation!

Our team is ready to help you sell your home for the highest possible price ASAP

Copyright 2025 Arizona Regional Multiple Listing Service, Inc. All rights reserved.
Bought with West USA Realty






