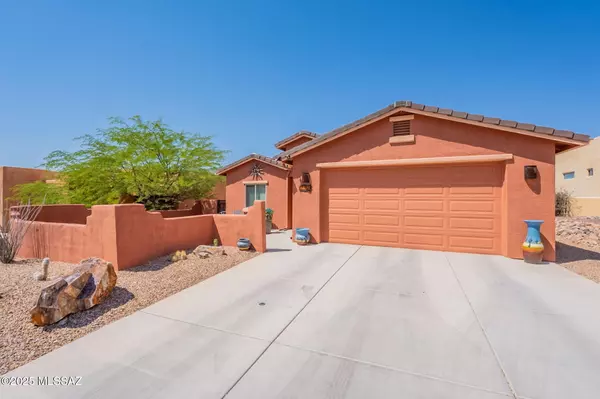$495,000
$495,000
For more information regarding the value of a property, please contact us for a free consultation.
2180 Triangle X LN Tucson, AZ 85713
4 Beds
2 Baths
1,780 SqFt
Key Details
Sold Price $495,000
Property Type Single Family Home
Sub Type Single Family Residence
Listing Status Sold
Purchase Type For Sale
Square Footage 1,780 sqft
Price per Sqft $278
Subdivision Tucson Estates No. 2 (1-560)
MLS Listing ID 22518670
Sold Date 09/30/25
Style Ranch
Bedrooms 4
Full Baths 2
HOA Y/N Yes
Year Built 2022
Annual Tax Amount $4,350
Tax Year 2024
Lot Size 7,362 Sqft
Acres 0.17
Lot Dimensions 65x105x72x110
Property Sub-Type Single Family Residence
Source MLS of Southern Arizona
Property Description
Sellers will review Offers between 495000.00 and 520000.00. Nestled in Tucson Estates at the Foothills near Tucson Mountain Park, this 3-year-old 4-bed, 2-bath home offers modern comfort and scenic desert views. Features include 2x6 construction, quartz countertops, upgraded carpet and pad, and soft-close drawers. Relax in the Arizona room or on the covered patio in your private backyard. The garage provides overhead storage and a tall door for larger vehicles. Enjoy a whole-home water softener and reverse-osmosis drinking water system. Just minutes from your door, the clubhouse offers pickleball, tennis, and a pool. Hiking and biking trails are within walking distance. Fully furnished and move-in ready!
Location
State AZ
County Pima
Community Tucson Estates No. 2 (1-560)
Area Southwest
Zoning Tucson - CMH1
Direction Ajo Way to Kinney, N-to Tucson Estates Parkway, E-to Triangle X Lane, right to home on left
Rooms
Master Bathroom Double Vanity
Kitchen Dishwasher
Interior
Interior Features High Ceilings, Walk-In Closet(s), Kitchen Island
Heating Heating Electric
Cooling Central Air, Heat Pump, Ceiling Fans
Flooring Carpet, Ceramic Tile
Fireplaces Type None
Fireplace No
Appliance ENERGY STAR Qualified Range, ENERGY STAR Qualified Dishwasher, ENERGY STAR Qualified Freezer, ENERGY STAR Qualified Refrigerator, ENERGY STAR Qualified Dryer, ENERGY STAR Qualified Washer, ENERGY STAR Qualified Water Heater, Dishwasher, Electric Cooktop, Electric Oven, Electric Range, Microwave, Refrigerator
Laundry Energy Star Qualified Dryer
Exterior
Exterior Feature Barbecue, Rain Barrel/Cistern(s)
Parking Features Other, Electric Door Opener, Over Height Garage
Garage Spaces 2.0
Garage Description 2.0
Fence Block
Community Features Pickleball, Basketball Court, Pool, Tennis Court(s), Gated, Walking Trail
Utilities Available Sewer Connected
Amenities Available Pickleball, Clubhouse, Pool, Recreation Room, Spa/Hot Tub, Tennis Court(s), Volleyball Court
View Y/N Yes
Water Access Desc Water Company
View Desert, Mountain(s)
Roof Type Tile
Porch Other, Covered, Screened
Total Parking Spaces 2
Garage Yes
Building
Lot Description Adjacent to Wash, Borders Common Area, East/West Exposure, Decorative Gravel, Sprinkler/Drip, Sprinklers In Front
Architectural Style Ranch
Schools
Elementary Schools Banks
Middle Schools Valencia
High Schools Cholla
School District Tusd
Others
HOA Name Tucson Estates No. 2
Tax ID 212-17-2830
Acceptable Financing FHA, VA Loan, Conventional, Cash
Horse Property No
Listing Terms FHA, VA Loan, Conventional, Cash
Special Listing Condition None
Read Less
Want to know what your home might be worth? Contact us for a FREE valuation!

Our team is ready to help you sell your home for the highest possible price ASAP







