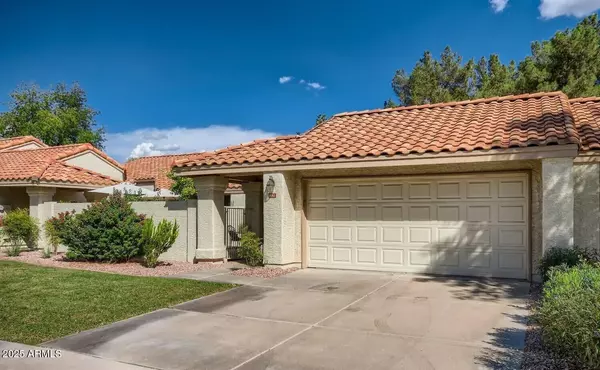$433,000
$449,900
3.8%For more information regarding the value of a property, please contact us for a free consultation.
1061 E CHILTON Drive Tempe, AZ 85283
2 Beds
2 Baths
1,303 SqFt
Key Details
Sold Price $433,000
Property Type Single Family Home
Sub Type Patio Home
Listing Status Sold
Purchase Type For Sale
Square Footage 1,303 sqft
Price per Sqft $332
Subdivision Parkside At The Galleria
MLS Listing ID 6916004
Sold Date 09/29/25
Bedrooms 2
HOA Fees $229/mo
HOA Y/N Yes
Year Built 1985
Annual Tax Amount $2,170
Tax Year 2024
Lot Size 3,685 Sqft
Acres 0.08
Property Sub-Type Patio Home
Source Arizona Regional Multiple Listing Service (ARMLS)
Property Description
Welcome to this charming single-level Tempe patio home in the sought-after Parkside at the Galleria community. Step through the front gate and into a quaint, private courtyard—the perfect spot to savor your morning coffee or unwind with a glass of wine after a long day. Inside, a warm and inviting living room with vaulted ceilings and a cozy fireplace beckons you to stay awhile. The adjoining dining area is ideal for hosting intimate gatherings, while the thoughtfully designed kitchen, complete with stainless steel appliances, offers a clean, efficient layout that maximizes every square inch.
A versatile bonus room off the living area is perfect for a home office, workout space, or creative studio. The spacious primary suite, featuring vaulted ceilings and an en-suite bath, provides a peaceful retreat at the end of the day. An additional bedroom offers flexibility for family, guests, or storage needs.
Enjoy outdoor living on the large covered patio, where your favorite wicker furniture will feel right at home, overlooking lush green lawns and towering pine trees in a serene, park-like setting. Additional highlights include a two-car garage and an interior laundry room conveniently located off the kitchen. Whether you're seeking a full-time residence, a vacation getaway, or an investment property, this home checks every box. The community boasts two sparkling pools, a relaxing hot tub, and a prime location near the 101 and 60 freeways, shopping, dining, parks, and golf courses.
Location
State AZ
County Maricopa
Community Parkside At The Galleria
Area Maricopa
Direction North on Rural, East on Stephens Dr, South on Bonarden Ln, Stay East on Bonarden Ln, West on Chilton Dr, property on the South Side.
Rooms
Den/Bedroom Plus 3
Separate Den/Office Y
Interior
Interior Features High Speed Internet, Double Vanity, Eat-in Kitchen, Vaulted Ceiling(s), Full Bth Master Bdrm, Laminate Counters
Heating Electric
Cooling Central Air
Flooring Laminate, Tile
Fireplaces Type 1 Fireplace, Family Room
Fireplace Yes
Window Features Dual Pane
SPA None
Exterior
Parking Features Direct Access
Garage Spaces 2.0
Garage Description 2.0
Fence Block, Wrought Iron
Community Features Community Spa, Community Spa Htd, Biking/Walking Path
Utilities Available SRP
Roof Type Tile
Porch Covered Patio(s)
Total Parking Spaces 2
Private Pool No
Building
Lot Description Desert Front, Grass Front
Story 1
Builder Name Unknown
Sewer Public Sewer
Water City Water
New Construction No
Schools
Elementary Schools Kyrene De Los Ninos School
Middle Schools Kyrene Middle School
High Schools Marcos De Niza High School
School District Tempe Union High School District
Others
HOA Name Parkside at the Gall
HOA Fee Include Maintenance Grounds,Front Yard Maint
Senior Community No
Tax ID 301-91-657
Ownership Fee Simple
Acceptable Financing Cash, Conventional, VA Loan
Horse Property N
Disclosures Agency Discl Req, Seller Discl Avail
Possession Close Of Escrow
Listing Terms Cash, Conventional, VA Loan
Financing Cash
Read Less
Want to know what your home might be worth? Contact us for a FREE valuation!

Our team is ready to help you sell your home for the highest possible price ASAP

Copyright 2025 Arizona Regional Multiple Listing Service, Inc. All rights reserved.
Bought with A.Z. & Associates






