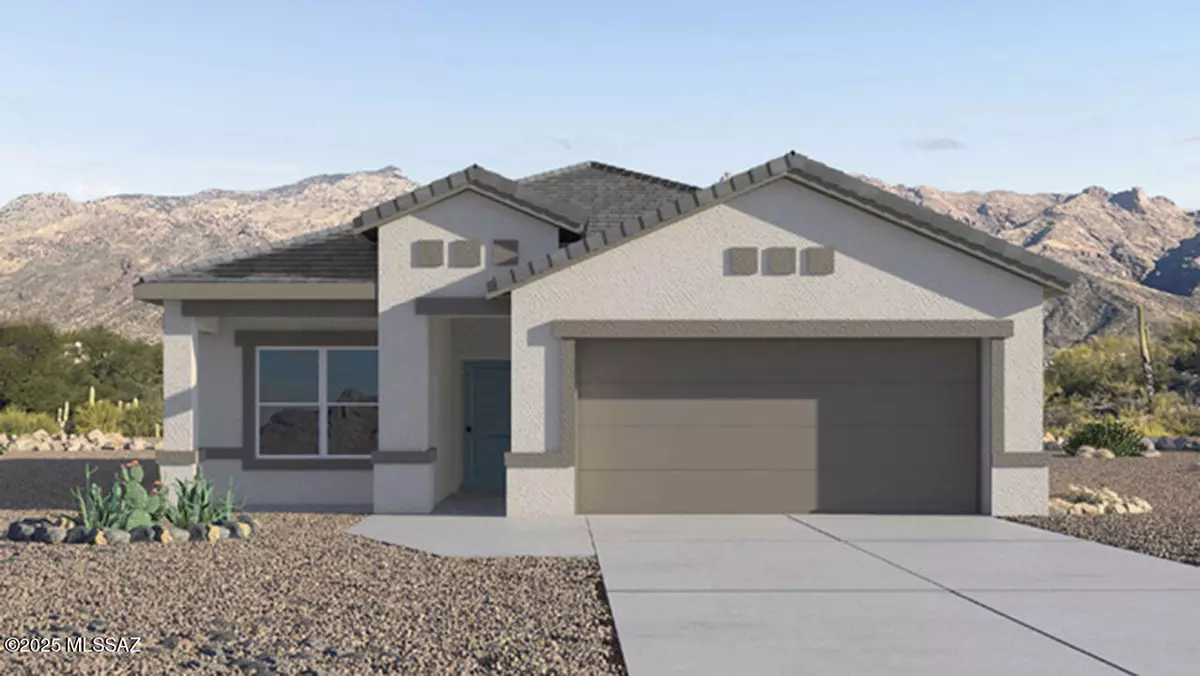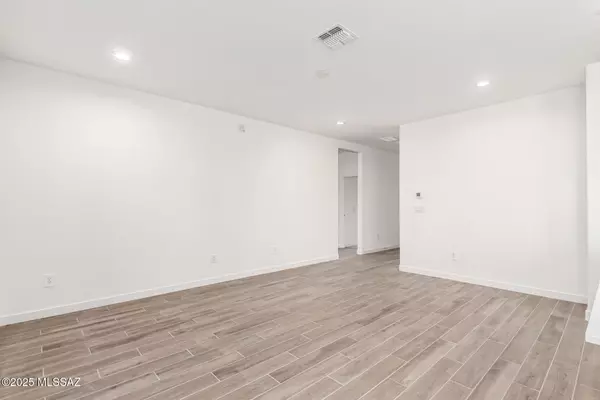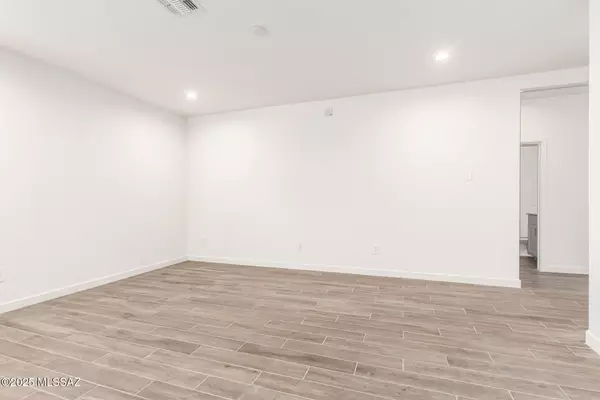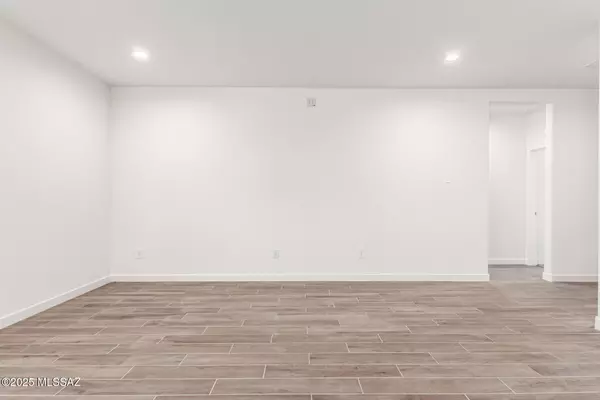$352,000
$354,900
0.8%For more information regarding the value of a property, please contact us for a free consultation.
9822 E Gray Hawk DR Tucson, AZ 85730
3 Beds
2 Baths
1,423 SqFt
Key Details
Sold Price $352,000
Property Type Single Family Home
Sub Type Single Family Residence
Listing Status Sold
Purchase Type For Sale
Square Footage 1,423 sqft
Price per Sqft $247
Subdivision Casas Del Cerrito
MLS Listing ID 22515079
Sold Date 09/29/25
Style Contemporary
Bedrooms 3
Full Baths 2
HOA Y/N Yes
Year Built 2025
Annual Tax Amount $65
Tax Year 2023
Lot Size 5,625 Sqft
Acres 0.13
Lot Dimensions 45' x 125'
Property Sub-Type Single Family Residence
Source MLS of Southern Arizona
Property Description
Now selling in Casas del Cerrito, the most affordable new homes in the East Tucson area. Step into The Baxter, a beautifully designed 1,423 sq. ft. single-story new home that perfectly blends modern convenience with the serene beauty of the surrounding desert landscape.
As you enter through the welcoming front porch, you're greeted by a thoughtfully planned entryway that leads into the heart of the home - a spacious and open-concept great room. This central living area flows seamlessly into the dining space, creating an ideal environment for both entertaining and everyday family life. The gourmet kitchen, situated adjacent to the dining room, features elegant granite countertops, a large island with a breakfast bar, modern appliances, and a walk-in pantry, providing ample storage and a perfect space for culinary creativity.
The master suite, located at the rear of the home for added privacy, offers a generous walk-in closet and a luxurious en-suite bathroom with dual vanities and a walk-in shower. Large windows allow plenty of natural light to fill the space, creating a tranquil retreat.
Two additional bedrooms are positioned near the front of the home, each with easy access to a full bathroom. These rooms are perfect for family members, guests, or a home office, offering flexibility to suit your lifestyle.
For added convenience, the home includes a utility room and a two-car garage, ensuring that daily routines are efficient and organized.
Step outside to the covered patio, where you can relax and enjoy the stunning mountain views and Tucson's beautiful weather year-round. Whether you're hosting a weekend barbecue or enjoying a quiet evening outdoors, this space extends your living area into the peaceful surroundings of Casas del Cerrito.
Designed with energy efficiency in mind, The Baxter at Casas del Cerrito is a DOE Zero Energy Ready Home, with HERS Ratings as low as 37, ensuring long-term savings and a sustainable living environment.
This home will be ready in approximately early March 2025.
Location
State AZ
County Pima
Community Casas Del Cerrito
Area East
Zoning Tucson - R1
Direction I-10 to N. Kolb Rd. North on Kolb Rd. to Golf Links. East on Golf Links to Bonanza Ave. South on Bonanza to Gray Hawk Dr. Look for flags and sales office.
Rooms
Master Bathroom Double Vanity
Kitchen Garbage Disposal
Interior
Interior Features High Ceilings, Walk-In Closet(s), Kitchen Island
Heating Heat Pump
Cooling Heat Pump, ENERGY STAR Qualified Equipment
Flooring Carpet, Ceramic Tile
Fireplaces Type None
Fireplace No
Window Features Double Pane Windows,ENERGY STAR Qualified Windows,Low-Emissivity Windows
Laundry Electric Dryer Hookup
Exterior
Exterior Feature None
Garage Spaces 2.0
Garage Description 2.0
Fence Block
Pool None
Community Features Paved Street, Sidewalks, Park
Utilities Available Sewer Connected
Amenities Available Park
View Y/N Yes
Water Access Desc City
View Residential, Mountain(s)
Roof Type Tile
Porch Covered
Total Parking Spaces 2
Garage Yes
Building
Lot Description Adjacent to Alley, Decorative Gravel, Shrubs, Sprinkler/Drip, Sprinklers In Front, North/South Exposure
Builder Name D.R. Horton
Architectural Style Contemporary
Schools
Elementary Schools Dunham
Middle Schools Secrist
High Schools Santa Rita
School District Tusd
Others
Senior Community No
Tax ID 136-48-0290
Acceptable Financing FHA, VA Loan, Conventional, Cash
Horse Property No
Listing Terms FHA, VA Loan, Conventional, Cash
Read Less
Want to know what your home might be worth? Contact us for a FREE valuation!

Our team is ready to help you sell your home for the highest possible price ASAP







