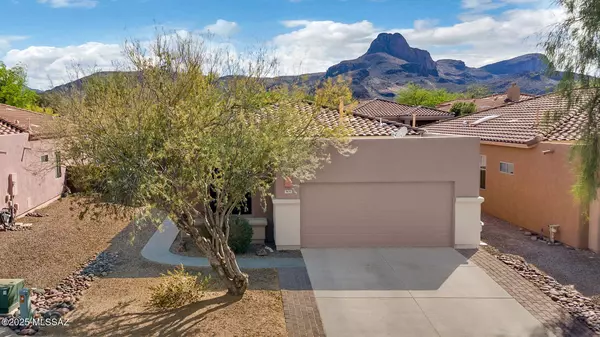$355,000
$355,000
For more information regarding the value of a property, please contact us for a free consultation.
7479 W Sweet River RD Tucson, AZ 85743
3 Beds
2 Baths
1,483 SqFt
Key Details
Sold Price $355,000
Property Type Single Family Home
Sub Type Single Family Residence
Listing Status Sold
Purchase Type For Sale
Square Footage 1,483 sqft
Price per Sqft $239
Subdivision Sierra Crest (1-146)
MLS Listing ID 22509681
Sold Date 09/26/25
Style Contemporary
Bedrooms 3
Full Baths 2
HOA Y/N Yes
Year Built 2002
Annual Tax Amount $2,779
Tax Year 2024
Lot Size 5,881 Sqft
Acres 0.14
Lot Dimensions Irregular
Property Sub-Type Single Family Residence
Source MLS of Southern Arizona
Property Description
NEW ROOF WITH FULL PRICE OFFER! Located in the gated Sierra Crest community within Continental Reserve, this well-maintained home features over 10 foot high ceilings, a split-bedroom plan, and a spacious great room—perfect for family or entertaining. In the kitchen you'll find stainless steel appliances, a cozy breakfast nook, and a large skylight that brightens the space. The backyard features a small covered patio and low-maintenance decorative gravel with thoughtfully placed raised beds—offering a clean slate for your dream garden or landscape design. Community amenities include a pool area with a ramada, restroom, and grill stations. This home is situated in an ideal location that combines the serenity of the desert with quick access to restaurants, shopping, The Loop, and I-10.
Location
State AZ
County Pima
Community Sierra Crest (1-146)
Area West
Zoning Marana - SP
Direction From Cortaro and Silverbell go north on Silverbell to Continental Reserve Loop, west to Siesta Rock Dr, north through gate to Sunny Rock Ridge, east to Sweet River Rd, north to address.
Rooms
Master Bathroom Double Vanity
Kitchen Dishwasher
Interior
Interior Features High Ceilings, Walk-In Closet(s), Entrance Foyer
Heating Forced Air
Cooling Central Air
Flooring Engineered Wood, Ceramic Tile
Fireplaces Type None
Fireplace No
Window Features Double Pane Windows
Appliance Disposal, Dishwasher, Exhaust Fan, Gas Range, Microwave, Refrigerator
Laundry Dryer
Exterior
Parking Features None
Garage Spaces 2.0
Garage Description 2.0
Fence Block
Community Features Paved Street, Pool, Gated, Sidewalks
Utilities Available Sewer Connected, Phone Connected
Amenities Available Pool
View Y/N Yes
Water Access Desc City
View Mountain(s)
Roof Type Built-Up
Porch Covered, Patio
Total Parking Spaces 2
Garage No
Building
Lot Description East/West Exposure, Subdivided, Decorative Gravel, Shrubs
Architectural Style Contemporary
Schools
Elementary Schools Rattlesnake Ridge
Middle Schools Marana
High Schools Marana
School District Marana
Others
Tax ID 221-21-6550
Acceptable Financing FHA, VA Loan, Conventional, Cash
Horse Property No
Listing Terms FHA, VA Loan, Conventional, Cash
Special Listing Condition None
Read Less
Want to know what your home might be worth? Contact us for a FREE valuation!

Our team is ready to help you sell your home for the highest possible price ASAP







