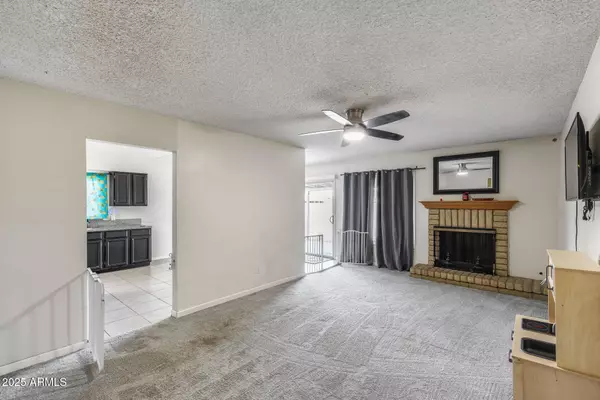$365,000
$380,000
3.9%For more information regarding the value of a property, please contact us for a free consultation.
3844 W CALAVAR Road Phoenix, AZ 85053
3 Beds
2 Baths
1,977 SqFt
Key Details
Sold Price $365,000
Property Type Single Family Home
Sub Type Single Family Residence
Listing Status Sold
Purchase Type For Sale
Square Footage 1,977 sqft
Price per Sqft $184
Subdivision Thunderbird Village
MLS Listing ID 6896469
Sold Date 09/24/25
Style Ranch
Bedrooms 3
HOA Y/N No
Year Built 1972
Annual Tax Amount $1,314
Tax Year 2024
Lot Size 8,833 Sqft
Acres 0.2
Property Sub-Type Single Family Residence
Source Arizona Regional Multiple Listing Service (ARMLS)
Property Description
Welcome to a home that combines timeless charm with unmatched potential in a prime central location! Nestled on an oversized corner lot with no HOA, a roof that is only 2 years old, a new AC & freshly painted exterior! This inviting 3-bedroom, 2-bath residence offers 1,977 sq ft of comfortable living space designed for everyday enjoyment and effortless entertaining. Inside, you'll find a spacious family room with a cozy fireplace, a generous kitchen with a pantry, and an extra-large living area—your perfect retreat. Step outside to a backyard oasis with mature trees, a covered patio, and endless possibilities for expansion, landscaping, or even a dream pool. This is a rare opportunity to own a classic beauty with room to grow!
Location
State AZ
County Maricopa
Community Thunderbird Village
Direction FROM THUNDERBIRD NORTH ON 39TH AVE, EAST ON CALAVAR TO HOME
Rooms
Other Rooms Family Room
Den/Bedroom Plus 3
Separate Den/Office N
Interior
Interior Features High Speed Internet, Eat-in Kitchen, Pantry, 3/4 Bath Master Bdrm
Heating Natural Gas
Cooling Central Air, Ceiling Fan(s)
Flooring Carpet, Tile
Fireplaces Type 2 Fireplace
Fireplace Yes
SPA None
Exterior
Fence Block
Roof Type Composition
Porch Covered Patio(s), Patio
Private Pool No
Building
Lot Description Sprinklers In Rear, Sprinklers In Front, Desert Back, Desert Front
Story 1
Builder Name Unknown
Sewer Public Sewer
Water City Water
Architectural Style Ranch
New Construction No
Schools
Elementary Schools Ironwood Elementary School
Middle Schools Desert Foothills Middle School
High Schools Greenway High School
School District Glendale Union High School District
Others
HOA Fee Include No Fees
Senior Community No
Tax ID 207-11-341
Ownership Fee Simple
Acceptable Financing Cash, Conventional, FHA, VA Loan
Horse Property N
Disclosures Seller Discl Avail
Possession Close Of Escrow
Listing Terms Cash, Conventional, FHA, VA Loan
Financing Conventional
Read Less
Want to know what your home might be worth? Contact us for a FREE valuation!

Our team is ready to help you sell your home for the highest possible price ASAP

Copyright 2025 Arizona Regional Multiple Listing Service, Inc. All rights reserved.
Bought with Nexthome Complete Realty






