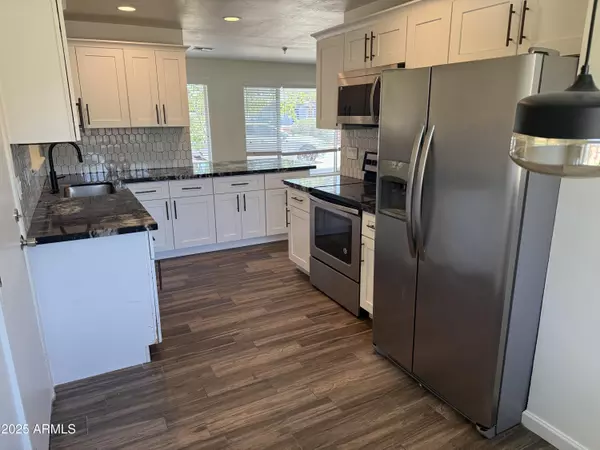$430,000
$444,900
3.3%For more information regarding the value of a property, please contact us for a free consultation.
2325 E OSBORN Road Phoenix, AZ 85016
3 Beds
2 Baths
1,176 SqFt
Key Details
Sold Price $430,000
Property Type Single Family Home
Sub Type Single Family Residence
Listing Status Sold
Purchase Type For Sale
Square Footage 1,176 sqft
Price per Sqft $365
Subdivision Chestley Park
MLS Listing ID 6883968
Sold Date 09/23/25
Style Contemporary,Ranch
Bedrooms 3
HOA Y/N No
Year Built 1957
Annual Tax Amount $1,566
Tax Year 2024
Lot Size 7,723 Sqft
Acres 0.18
Property Sub-Type Single Family Residence
Source Arizona Regional Multiple Listing Service (ARMLS)
Property Description
Move-in read, very nice first home for a couple or young family. Kitchen with nice stainless appliances, granite counter tops, newer cabinets and an open floor plan. Freshly painted throughout with new carpet and nicely updated bathrooms. Giant yard front and back with at least three off street parking spots, a carport, separate laundry room off the garage. Back yard has enough space to build a casita, add a pool or both.
Location
State AZ
County Maricopa
Community Chestley Park
Direction From the 202, exit at 24th St. and head north, then turn left on Osborn Road. It is the 4th property on the left with a red wood fence.
Rooms
Other Rooms Family Room
Den/Bedroom Plus 3
Separate Den/Office N
Interior
Interior Features High Speed Internet, Granite Counters, Breakfast Bar, Full Bth Master Bdrm
Heating ENERGY STAR Qualified Equipment
Cooling Central Air, Ceiling Fan(s), ENERGY STAR Qualified Equipment
Flooring Carpet, Tile
Fireplaces Type None
Fireplace No
Window Features Dual Pane
Appliance Electric Cooktop, Built-In Electric Oven
SPA None
Exterior
Carport Spaces 1
Fence Chain Link, Wood
Pool None
Roof Type Composition
Porch Covered Patio(s), Patio
Private Pool No
Building
Lot Description Alley, Gravel/Stone Front, Gravel/Stone Back, Grass Back
Story 1
Builder Name Unknown
Sewer Public Sewer
Water City Water
Architectural Style Contemporary, Ranch
New Construction No
Schools
Elementary Schools The Creighton Academy
Middle Schools The Creighton Academy
High Schools North High School
School District Phoenix Union High School District
Others
HOA Fee Include No Fees
Senior Community No
Tax ID 119-18-005
Ownership Fee Simple
Acceptable Financing Cash, FHA, VA Loan
Horse Property N
Disclosures Agency Discl Req, Seller Discl Avail
Possession Close Of Escrow
Listing Terms Cash, FHA, VA Loan
Financing FHA
Read Less
Want to know what your home might be worth? Contact us for a FREE valuation!

Our team is ready to help you sell your home for the highest possible price ASAP

Copyright 2025 Arizona Regional Multiple Listing Service, Inc. All rights reserved.
Bought with HomeSmart






