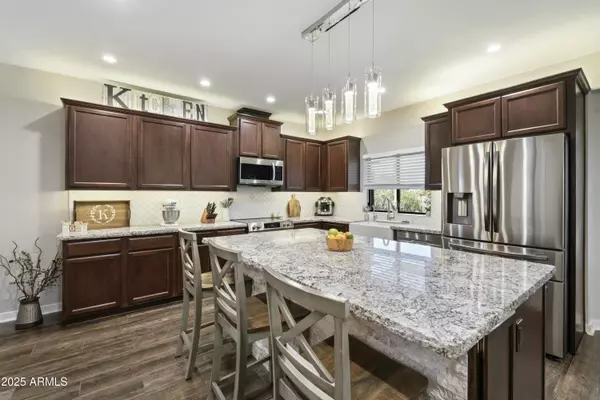$560,000
$585,000
4.3%For more information regarding the value of a property, please contact us for a free consultation.
16202 N 61ST Avenue Glendale, AZ 85306
4 Beds
2.5 Baths
2,330 SqFt
Key Details
Sold Price $560,000
Property Type Single Family Home
Sub Type Single Family Residence
Listing Status Sold
Purchase Type For Sale
Square Footage 2,330 sqft
Price per Sqft $240
Subdivision Lot 537 Brandywyne 7
MLS Listing ID 6866289
Sold Date 09/10/25
Style Other
Bedrooms 4
HOA Y/N No
Year Built 1988
Annual Tax Amount $1,693
Tax Year 2025
Lot Size 0.270 Acres
Acres 0.27
Property Sub-Type Single Family Residence
Source Arizona Regional Multiple Listing Service (ARMLS)
Property Description
Beautifully Renovated Home on Oversized Corner Lot with Pool and No HOA!
This fully renovated residence offers exceptional privacy on a ¼-acre corner lot with no HOA. Inside, you'll find a thoughtfully redesigned interior featuring a full kitchen remodel, new flooring throughout, and updated bathrooms. The home includes two full bathrooms plus a convenient half bath for guests. A spacious and functional layout includes a formal living room, a separate family room, and a dedicated dining area—ideal for both everyday living and entertaining.
Step outside to a generously sized backyard showcasing an oversized pool, a full-length covered patio, and a large open grass area—rare for a property with a full size pool. The 2-car garage provides ample storage and convenience!
Location
State AZ
County Maricopa
Community Lot 537 Brandywyne 7
Direction From 59th Ave go right on Paradise Ln, Right on 61st Ave -
Rooms
Other Rooms Family Room, BonusGame Room
Master Bedroom Upstairs
Den/Bedroom Plus 5
Separate Den/Office N
Interior
Interior Features High Speed Internet, Double Vanity, Upstairs, Breakfast Bar, Vaulted Ceiling(s), Pantry, Full Bth Master Bdrm, Separate Shwr & Tub
Heating Electric
Cooling Central Air, Ceiling Fan(s)
Flooring Carpet, Tile
Fireplaces Type 1 Fireplace, Family Room
Fireplace Yes
Window Features Solar Screens
SPA None
Exterior
Exterior Feature Playground, Private Yard
Parking Features Garage Door Opener
Garage Spaces 2.0
Garage Description 2.0
Fence Block
Pool Diving Pool
Roof Type Composition
Porch Covered Patio(s), Patio
Private Pool Yes
Building
Lot Description Corner Lot, Desert Front, Grass Back
Story 2
Builder Name Unk
Sewer Sewer in & Cnctd, Public Sewer
Water City Water
Architectural Style Other
Structure Type Playground,Private Yard
New Construction No
Schools
Elementary Schools Foothills Elementary School
Middle Schools Foothills Elementary School
High Schools Cactus High School
School District Peoria Unified School District
Others
HOA Fee Include No Fees
Senior Community No
Tax ID 200-98-162
Ownership Fee Simple
Acceptable Financing Cash, Conventional, FHA, VA Loan
Horse Property N
Disclosures Seller Discl Avail
Possession By Agreement
Listing Terms Cash, Conventional, FHA, VA Loan
Financing FHA
Read Less
Want to know what your home might be worth? Contact us for a FREE valuation!

Our team is ready to help you sell your home for the highest possible price ASAP

Copyright 2025 Arizona Regional Multiple Listing Service, Inc. All rights reserved.
Bought with Delex Realty






