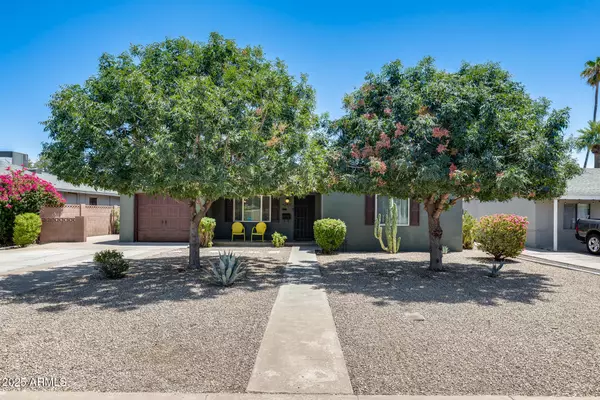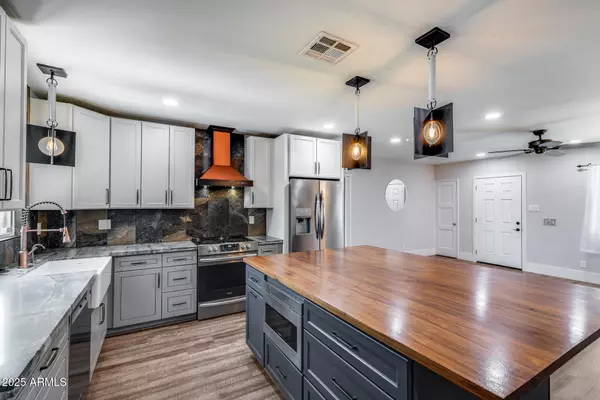$565,000
$565,000
For more information regarding the value of a property, please contact us for a free consultation.
4243 N 15TH Drive Phoenix, AZ 85015
4 Beds
2 Baths
1,559 SqFt
Key Details
Sold Price $565,000
Property Type Single Family Home
Sub Type Single Family Residence
Listing Status Sold
Purchase Type For Sale
Square Footage 1,559 sqft
Price per Sqft $362
Subdivision Bel Air Blk 10_& 11
MLS Listing ID 6899607
Sold Date 09/09/25
Bedrooms 4
HOA Y/N No
Year Built 1949
Annual Tax Amount $1,455
Tax Year 2024
Lot Size 8,442 Sqft
Acres 0.19
Property Sub-Type Single Family Residence
Source Arizona Regional Multiple Listing Service (ARMLS)
Property Description
Midtown Phoenix Charmer! Nestled in a serene neighborhood, this thoughtfully updated home features a custom kitchen with granite countertops and stainless steel appliances. The oversized butcher block island with bar seating is perfect for casual dining and entertaining and serves as the heart of the home. The spacious primary suite offers its own retreat with a cozy fireplace, private backyard access, and a stylish ensuite with dual vanities and a large tiled walk-in shower. Three additional bedrooms offer natural light, updated ceiling fans & versatile use. Step outside to your backyard escape, complete with a covered patio, sparkling pool, large grassy lawn & a storage shed. With timeless finishes, custom details and located near iconic restaurants, antique shops and boutiques in the historic Melrose district, this home brings together the best of Midtown Phoenix living!
Location
State AZ
County Maricopa
Community Bel Air Blk 10_& 11
Direction Heading east on W Indian School Rd, make a left turn onto N 15th Ave. Make the first left onto N 16th Dr. Turn right onto N 15th Dr, home is located on right side.
Rooms
Master Bedroom Split
Den/Bedroom Plus 4
Separate Den/Office N
Interior
Interior Features High Speed Internet, Granite Counters, Double Vanity, Breakfast Bar, 9+ Flat Ceilings, No Interior Steps, Kitchen Island, Pantry, Full Bth Master Bdrm
Heating Natural Gas
Cooling Central Air, Ceiling Fan(s), Programmable Thmstat
Flooring Tile, Wood
Fireplaces Type 1 Fireplace, Master Bedroom
Fireplace Yes
Window Features Dual Pane
Appliance Water Purifier
SPA None
Laundry Wshr/Dry HookUp Only
Exterior
Exterior Feature Storage
Parking Features Garage Door Opener, Direct Access
Garage Spaces 1.0
Garage Description 1.0
Fence Block
Roof Type Composition
Porch Covered Patio(s), Patio
Private Pool Yes
Building
Lot Description Sprinklers In Rear, Sprinklers In Front, Desert Back, Desert Front, Grass Back, Auto Timer H2O Front, Auto Timer H2O Back
Story 1
Builder Name Unknown
Sewer Public Sewer
Water City Water
Structure Type Storage
New Construction No
Schools
Elementary Schools Encanto School
Middle Schools Clarendon School
High Schools Central High School
School District Phoenix Union High School District
Others
HOA Fee Include No Fees
Senior Community No
Tax ID 155-48-048
Ownership Fee Simple
Acceptable Financing Cash, Conventional, FHA, VA Loan
Horse Property N
Disclosures Agency Discl Req, Seller Discl Avail
Possession Close Of Escrow
Listing Terms Cash, Conventional, FHA, VA Loan
Financing FHA
Read Less
Want to know what your home might be worth? Contact us for a FREE valuation!

Our team is ready to help you sell your home for the highest possible price ASAP

Copyright 2025 Arizona Regional Multiple Listing Service, Inc. All rights reserved.
Bought with West USA Realty






